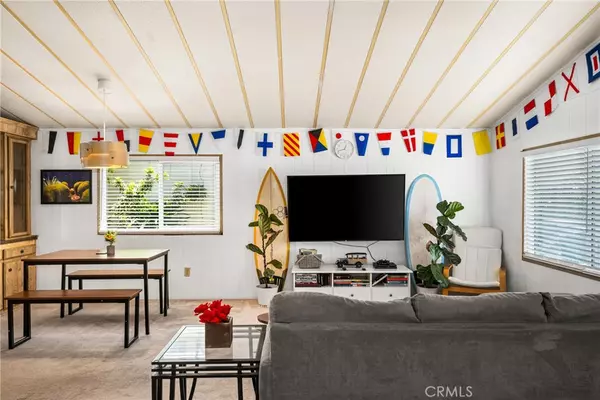$100,000
$105,000
4.8%For more information regarding the value of a property, please contact us for a free consultation.
80 Huntington ST #418 Huntington Beach, CA 92648
2 Beds
2 Baths
1,040 SqFt
Key Details
Sold Price $100,000
Property Type Manufactured Home
Listing Status Sold
Purchase Type For Sale
Square Footage 1,040 sqft
Price per Sqft $96
MLS Listing ID PW24120447
Sold Date 11/22/24
Bedrooms 2
Full Baths 1
Three Quarter Bath 1
Construction Status Repairs Cosmetic
HOA Y/N No
Land Lease Amount 2615.0
Year Built 1984
Property Description
Steps away from the Beach is this 2-bedrooms, 1.75-bath with 1,040 sqft home located in Surf City Beach Cottages. Inviting living room with VAULTED ceilings and expansive windows. The kitchen features Corian countertops and ample cabinets. Open to the kitchen; dining area with built-ins and modern light fixture. Large laundry room offers extra storage. Vaulted ceilings in first bathroom with full tub shower. Bedrooms feature vaulted ceilings; primary bedroom includes ensuite with walk-in shower. Front and back porches, spacious backyard with lemon tree. Dual pane windows for comfort. Tandem parking plus guest spots. Community amenities: pool, spa, clubhouse, gym. Near Pacific City, Main Street, Downtown, and Huntington Pier. EASY TO VIEW - Make appointment :)
Location
State CA
County Orange
Area 15 - West Huntington Beach
Building/Complex Name Surf City Beach Cottages
Rooms
Other Rooms Shed(s)
Interior
Interior Features Built-in Features, Cathedral Ceiling(s), Open Floorplan, Storage, Solid Surface Counters, Bedroom on Main Level, Main Level Primary
Heating Forced Air
Cooling None
Flooring Carpet, Laminate, Tile
Fireplace No
Appliance Dishwasher, Gas Range, Refrigerator
Laundry Laundry Room
Exterior
Parking Features Driveway
Carport Spaces 2
Fence None
Pool Association
Community Features Biking
Utilities Available Cable Available, Electricity Available, Natural Gas Available, Phone Available, Sewer Available, Water Available
Amenities Available Clubhouse, Fitness Center, Management, Pool, Pets Allowed, Spa/Hot Tub
View Y/N Yes
View Neighborhood
Roof Type Shingle
Accessibility Safe Emergency Egress from Home
Porch Covered
Total Parking Spaces 2
Private Pool No
Building
Lot Description 0-1 Unit/Acre
Faces West
Story 1
Entry Level One
Foundation None
Sewer Public Sewer
Water Public
Level or Stories One
Additional Building Shed(s)
Construction Status Repairs Cosmetic
Schools
Elementary Schools Peterson
Middle Schools Dwyer
School District Huntington Beach Union High
Others
Pets Allowed Yes
Senior Community No
Tax ID 89012418
Security Features Carbon Monoxide Detector(s),Resident Manager,Smoke Detector(s)
Acceptable Financing Cash, Cash to Existing Loan, Cash to New Loan, Conventional, FHA, Submit
Listing Terms Cash, Cash to Existing Loan, Cash to New Loan, Conventional, FHA, Submit
Financing Cash
Special Listing Condition Standard
Pets Allowed Yes
Read Less
Want to know what your home might be worth? Contact us for a FREE valuation!

Our team is ready to help you sell your home for the highest possible price ASAP

Bought with Brittnie Avery • First Team Real Estate






