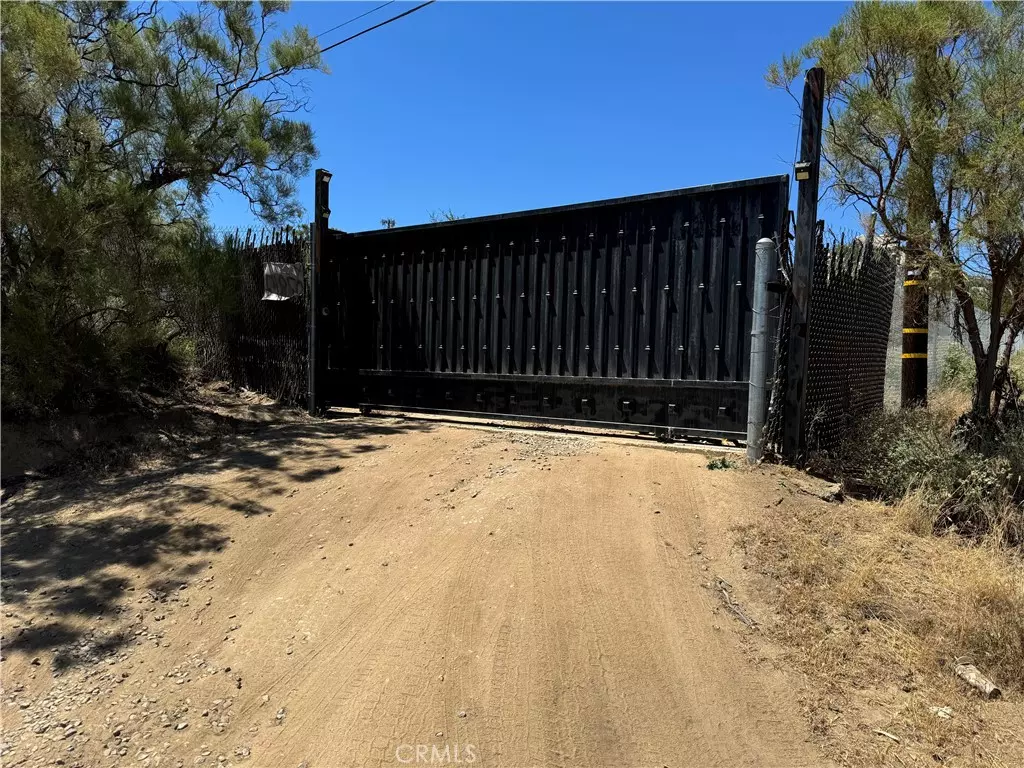$355,000
$350,000
1.4%For more information regarding the value of a property, please contact us for a free consultation.
54850 Cave Rock RD Anza, CA 92539
3 Beds
2 Baths
1,200 SqFt
Key Details
Sold Price $355,000
Property Type Single Family Home
Sub Type Single Family Residence
Listing Status Sold
Purchase Type For Sale
Square Footage 1,200 sqft
Price per Sqft $295
MLS Listing ID CV24121821
Sold Date 11/05/24
Bedrooms 3
Full Baths 1
Half Baths 1
Construction Status Turnkey
HOA Y/N No
Year Built 1965
Lot Size 5.000 Acres
Property Description
Back on the Market! Buyer was unable to perform—your chance to snag this amazing home!
This fully remodeled 3-bedroom, 1-bathroom home sits on a spacious 5-acre lot, offering both seclusion and convenience. The open floor plan is perfect for modern living, featuring an upgraded kitchen, bathroom, and beautiful hardwood floors, all freshly painted for a turnkey experience.
The kitchen boasts a large center island with quartz countertops, a stylish glass backsplash, and stainless steel appliances—bringing a sleek, modern touch to the home. Stay comfortable year-round with central air and heat and a ceiling fan in every room. The brand-new septic tank offers peace of mind.
The entire property is gated with a chain-link fence and an automatic gate, ensuring privacy and security. Located right off Highway 371, this property offers easy access to Temecula, Palm Desert, and is just minutes from the casino.
Don't miss out on this incredible opportunity—schedule your appointment today!
Location
State CA
County Riverside
Area Srcar - Southwest Riverside County
Zoning R-R-5
Rooms
Other Rooms Guest House
Main Level Bedrooms 3
Interior
Interior Features Ceiling Fan(s), Separate/Formal Dining Room, Eat-in Kitchen, Quartz Counters, All Bedrooms Down
Heating Central
Cooling Central Air
Flooring Laminate
Fireplaces Type None
Fireplace No
Appliance Dishwasher, Microwave, Propane Range, Refrigerator
Laundry Laundry Room
Exterior
Parking Features Garage
Garage Spaces 2.0
Garage Description 2.0
Fence Chain Link
Pool None
Community Features Biking, Horse Trails, Mountainous, Near National Forest
Utilities Available Electricity Connected, Propane, Water Connected
View Y/N Yes
View Mountain(s)
Roof Type Shingle
Porch Deck, Porch
Attached Garage Yes
Total Parking Spaces 2
Private Pool No
Building
Lot Description Horse Property, Lot Over 40000 Sqft, Secluded
Story 1
Entry Level One
Foundation Raised
Sewer Septic Tank
Water Well
Level or Stories One
Additional Building Guest House
New Construction No
Construction Status Turnkey
Schools
High Schools Hamilton
School District Hemet Unified
Others
Senior Community No
Tax ID 573340014
Security Features Security Gate
Acceptable Financing Conventional
Horse Property Yes
Horse Feature Riding Trail
Listing Terms Conventional
Financing FHA
Special Listing Condition Standard
Read Less
Want to know what your home might be worth? Contact us for a FREE valuation!

Our team is ready to help you sell your home for the highest possible price ASAP

Bought with Nicole Hicks • eXp Realty of Greater LA Inc.






