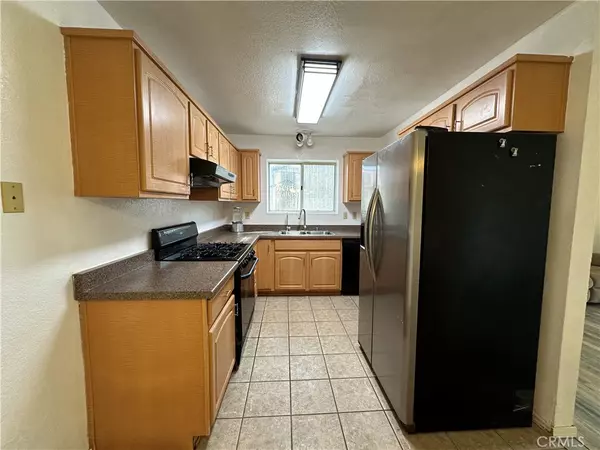$260,000
$257,500
1.0%For more information regarding the value of a property, please contact us for a free consultation.
260 E Chaparral DR Blythe, CA 92225
3 Beds
2 Baths
1,212 SqFt
Key Details
Sold Price $260,000
Property Type Single Family Home
Sub Type Single Family Residence
Listing Status Sold
Purchase Type For Sale
Square Footage 1,212 sqft
Price per Sqft $214
MLS Listing ID SW24143389
Sold Date 11/01/24
Bedrooms 3
Full Baths 2
HOA Y/N No
Year Built 1991
Lot Size 6,098 Sqft
Property Description
Beautiful 3-bedroom, 2-bathroom home. Each of the three cozy bedrooms provides ample space. The updated bathrooms feature new faucets and toilets, with one bathroom being handicap accessible for added convenience. Enjoy better water quality and appliance longevity with the included water softener. Security is enhanced with included Ring cameras, giving you peace of mind. The backyard boasts two storage sheds, providing ample space for tools and equipment, and a dedicated dog run ensures your pets have a safe and enjoyable outdoor space. The patio features a brand new roof, perfect for outdoor entertaining. The 34 ft wide driveway offers plenty of parking space for multiple vehicles. The garage is equipped with shelves for storage and a workbench, ideal for DIY projects and organization. Don't miss the opportunity to own this fantastic home in a great location. Stay comfortable year-round with the new A/C system. Additionally, the house comes equipped with solar panels, offering energy efficiency and cost savings. Schedule your viewing today!
Location
State CA
County Riverside
Area 374 - Blythe
Rooms
Main Level Bedrooms 3
Interior
Interior Features Ceiling Fan(s), Separate/Formal Dining Room, Walk-In Closet(s)
Heating Central
Cooling Central Air
Flooring Tile, Vinyl
Fireplaces Type None
Fireplace No
Appliance Dishwasher, Gas Oven, Water Softener, Water Heater
Laundry Washer Hookup, Electric Dryer Hookup, Gas Dryer Hookup, In Garage
Exterior
Parking Features Direct Access, Driveway, Garage Faces Front, Garage, Paved
Garage Spaces 2.0
Garage Description 2.0
Fence Wood, Wrought Iron
Pool None
Community Features Biking, Street Lights, Sidewalks
Utilities Available Electricity Connected, Natural Gas Connected, Sewer Connected, Water Connected
View Y/N Yes
View Neighborhood
Roof Type Tile
Porch Concrete, Patio
Attached Garage Yes
Total Parking Spaces 4
Private Pool No
Building
Lot Description Back Yard, Front Yard
Story 1
Entry Level One
Foundation Slab
Sewer Private Sewer
Water Public
Level or Stories One
New Construction No
Schools
School District Palo Verde Unified
Others
Senior Community No
Tax ID 842171002
Acceptable Financing Cash, Conventional, 1031 Exchange, FHA, Fannie Mae, Freddie Mac, VA Loan
Listing Terms Cash, Conventional, 1031 Exchange, FHA, Fannie Mae, Freddie Mac, VA Loan
Financing VA
Special Listing Condition Standard
Read Less
Want to know what your home might be worth? Contact us for a FREE valuation!

Our team is ready to help you sell your home for the highest possible price ASAP

Bought with Heather Denton • Allison James of California







