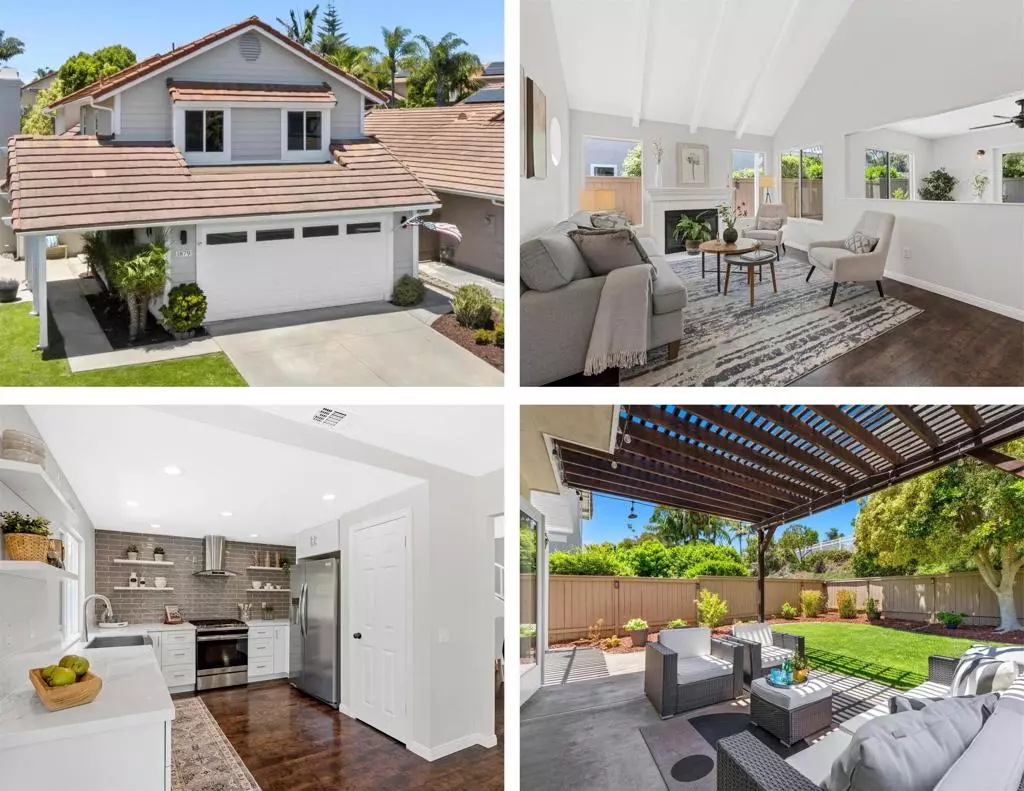$1,105,000
$1,095,000
0.9%For more information regarding the value of a property, please contact us for a free consultation.
1879 Teakwood WAY Vista, CA 92081
3 Beds
3 Baths
1,810 SqFt
Key Details
Sold Price $1,105,000
Property Type Single Family Home
Sub Type Single Family Residence
Listing Status Sold
Purchase Type For Sale
Square Footage 1,810 sqft
Price per Sqft $610
MLS Listing ID NDP2405694
Sold Date 08/01/24
Bedrooms 3
Full Baths 2
Half Baths 1
Condo Fees $173
HOA Fees $173/mo
HOA Y/N Yes
Year Built 1988
Lot Size 5,710 Sqft
Property Description
Discover this stunning 3 bedroom + LOFT home located in the exclusive Rancho Montecito gated community within the sought-after Shadowridge neighborhood. This residence boasts an enviable location less than 10 miles from the beach and providing easy access to the coastal gems of Oceanside and Carlsbad. Mature tropical landscaping and fresh exterior paint enhance the upscale aesthetic, setting the stage for an indoor/outdoor lifestyle. Step inside to discover an interior that exudes modern elegance and an open, flowing layout. Recently painted walls complement vaulted ceilings and vinyl plank flooring, creating a seamless blend of style and functionality. Newer dual pane vinyl windows flood the home with natural light. Entertain guests in the formal dining room and enjoy the spacious living room with a cozy fireplace. The remodeled gourmet kitchen ensures culinary inspiration with stainless-steel appliances, quartz counters, white shaker cabinets, gas stove, NEW stainless refrigerator, farmhouse sink, breakfast nook, and French doors to the backyard. Outdoor gatherings are sure to be memorable with privacy fencing, neat landscaping, an extended concrete patio, and two custom pergolas. The upstairs loft area/office offers loads of potential for customization and versatility. The primary bedroom impresses with dual closets, a charming window seat, an en-suite bathroom featuring a luxurious step-in shower, premium finishes, and a dual sink vanity. Each additional bedroom is generously sized, offering comfort and style, while all remodeled bathrooms boast premium fixtures and elegant quartz countertops. This meticulously designed residence also features a convenient 2-car garage, providing ample storage and parking. Enjoy low HOA dues ($173) and NO mello roos. Residents can indulge in leisurely afternoons with access to a sparkling community pool and spa, perfect for relaxation and social gatherings amidst the serene surroundings and coastal breezes. Hurry, won't last! Book your private showing today!
Location
State CA
County San Diego
Area 92081 - Vista
Zoning R-1
Interior
Interior Features Loft, Primary Suite
Heating Central
Cooling None
Fireplaces Type Living Room
Fireplace Yes
Laundry Gas Dryer Hookup
Exterior
Garage Spaces 2.0
Garage Description 2.0
Pool Community, Association
Community Features Curbs, Street Lights, Suburban, Sidewalks, Pool
Amenities Available Pool, Spa/Hot Tub
View Y/N Yes
Attached Garage Yes
Total Parking Spaces 2
Private Pool No
Building
Lot Description Level
Story 2
Entry Level Two
Level or Stories Two
Schools
School District Vista Unified
Others
HOA Name Ranch Montecito
Senior Community No
Tax ID 1694241600
Acceptable Financing Cash, Conventional
Listing Terms Cash, Conventional
Financing Conventional
Special Listing Condition Standard
Read Less
Want to know what your home might be worth? Contact us for a FREE valuation!

Our team is ready to help you sell your home for the highest possible price ASAP

Bought with Darren Schneider • Coldwell Banker West







