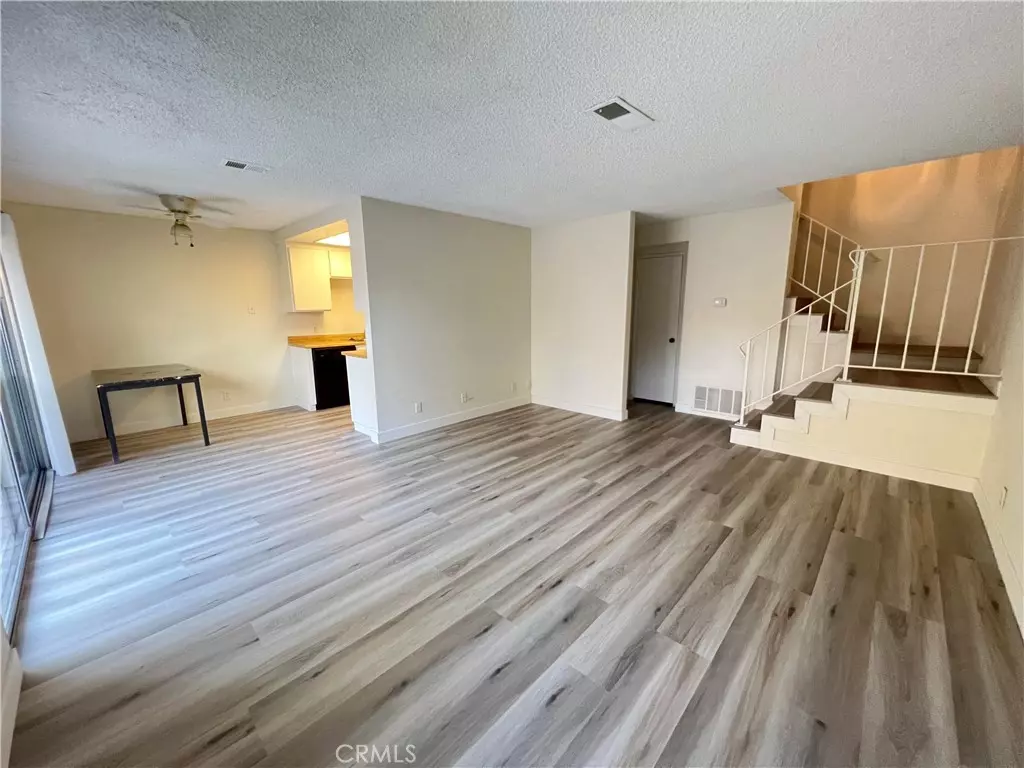$636,000
$619,000
2.7%For more information regarding the value of a property, please contact us for a free consultation.
1804 Ewing CT Hacienda Heights, CA 91745
3 Beds
3 Baths
1,199 SqFt
Key Details
Sold Price $636,000
Property Type Condo
Sub Type Condominium
Listing Status Sold
Purchase Type For Sale
Square Footage 1,199 sqft
Price per Sqft $530
MLS Listing ID WS23064515
Sold Date 07/18/23
Bedrooms 3
Full Baths 2
Half Baths 1
Condo Fees $245
HOA Fees $245/mo
HOA Y/N Yes
Year Built 1979
Lot Size 1.027 Acres
Property Description
Welcome to 1804 Ewing CR, the most convenient community of Hacienda Heights, close to a bilingual elementary school, Wilson high school, shopping centers, supermarkets, banks, park for hiking and a medical center. It is just a 5-minute drive to the 60 highway, providing easy access to all directions. The community is surrounded by lush greenery and features a swimming pool and a park with a playground. HOA fee $234 covering Insurance, Trash, Maintenance in common area: pool, front yard, club house...etc. Upon entering, you will find a decent size living room, dining area overlooking the roomy front yard through a sliding door. The indoor area measures closely 1,200 square feet comprising three spacious bedrooms upstairs and 2 1/2 bathrooms. New wood flooring throughout. Attached garage with two car parking spaces accessible through the kitchen and a laundry area with washer and dryer hookups. The property faces south, which keeps it away from the afternoon sun. Priced to sell, suitable for both investment, personal use and family starters. Do Not Hesitate, as this opportunity may not last!
Location
State CA
County Los Angeles
Area 631 - Hacienda Heights
Zoning LCRPD600025U*
Interior
Interior Features Open Floorplan, All Bedrooms Up
Heating Central
Cooling Central Air
Fireplaces Type None
Fireplace No
Appliance Dishwasher, Electric Oven, Electric Range, Gas Water Heater
Laundry Gas Dryer Hookup, Inside, Laundry Room
Exterior
Parking Features Door-Single, Garage, Garage Door Opener, Garage Faces Side
Garage Spaces 2.0
Garage Description 2.0
Pool Community, Association
Community Features Street Lights, Sidewalks, Park, Pool
Utilities Available Electricity Connected, Natural Gas Connected, Sewer Connected, Water Connected
Amenities Available Clubhouse, Insurance, Management, Maintenance Front Yard, Playground, Pool, Trash
View Y/N Yes
View City Lights
Accessibility Safe Emergency Egress from Home, Parking
Porch Patio
Attached Garage Yes
Total Parking Spaces 2
Private Pool No
Building
Lot Description Front Yard, Near Park, Near Public Transit, Street Level, Walkstreet
Faces South
Story 2
Entry Level Two
Sewer Public Sewer
Water Public
Level or Stories Two
New Construction No
Schools
School District Hacienda La Puente Unified
Others
HOA Name Countrywood Village East
HOA Fee Include Sewer
Senior Community No
Tax ID 8295011035
Security Features Carbon Monoxide Detector(s),Smoke Detector(s)
Acceptable Financing Cash, Cash to New Loan
Listing Terms Cash, Cash to New Loan
Financing FHA
Special Listing Condition Standard
Read Less
Want to know what your home might be worth? Contact us for a FREE valuation!

Our team is ready to help you sell your home for the highest possible price ASAP

Bought with John Lawrence • Premiere Capital Investments






