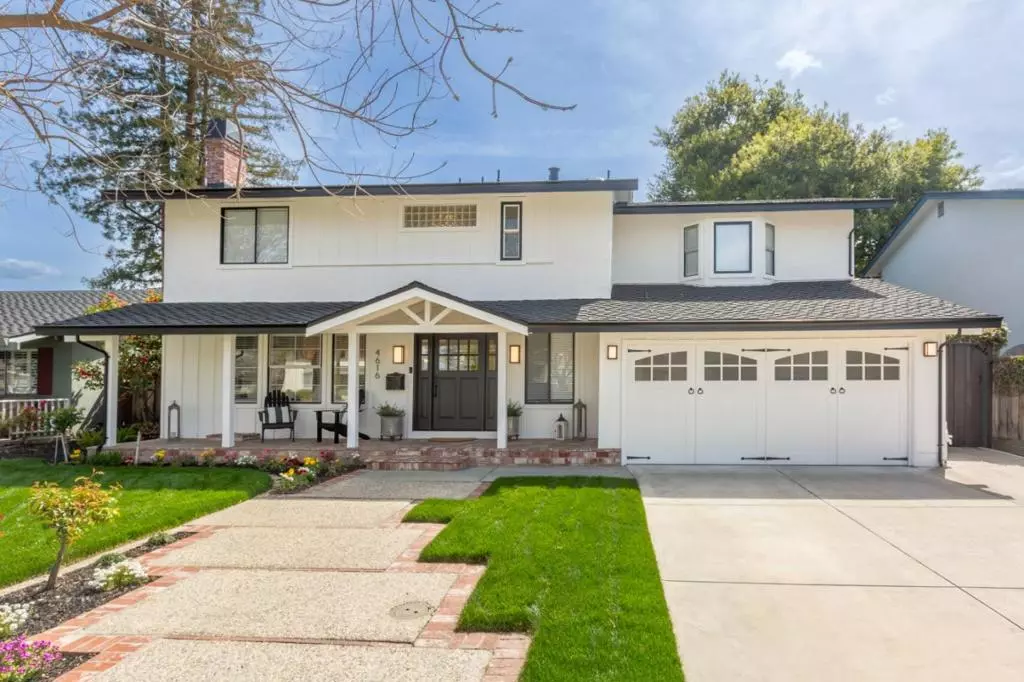$2,780,000
$2,695,000
3.2%For more information regarding the value of a property, please contact us for a free consultation.
4616 Venice WAY San Jose, CA 95129
4 Beds
3 Baths
2,343 SqFt
Key Details
Sold Price $2,780,000
Property Type Single Family Home
Sub Type Single Family Residence
Listing Status Sold
Purchase Type For Sale
Square Footage 2,343 sqft
Price per Sqft $1,186
MLS Listing ID ML81923112
Sold Date 05/15/23
Bedrooms 4
Full Baths 2
Half Baths 1
HOA Y/N No
Year Built 1963
Lot Size 6,468 Sqft
Property Description
Gorgeous Brand-new feeling modern Farmhouse! Designer touches throughout include crown mouldings and door casings, beautiful Crema Marfil marble counter-top on massive center island, granite counters and hardwood kitchen cabinetry, stainless steel appliances, double ovens ,built-in sub zero refrigerator, farmhouse sink and faucet, down-draft vent on island cooktop, stunning wide plank wood flooring, spa-like primary bath with separate freestanding bath tub and stall shower, plush carpeting throughout all upper level rooms, secondary bath with tub and shower combo and marble topped vanity, built-in book shelves in L/R and bedroom, walk-in closets with organizers, dual pane windows, wood-burning fireplace and much more. Back yard features beautiful wood arbors over Trex covered decking, gorgeous in-ground pool with pebble-tec plaster surrounded by stunning travertine stone decking, raised planter beds and feature wall/fountain with travertine facades Excellent Moreland schools
Location
State CA
County Santa Clara
Area 699 - Not Defined
Zoning R1-8
Interior
Interior Features Walk-In Closet(s)
Cooling Central Air
Flooring Carpet, Wood
Fireplaces Type Living Room, Wood Burning
Fireplace Yes
Appliance Double Oven, Dishwasher, Electric Oven, Gas Cooktop, Disposal, Microwave, Refrigerator, Self Cleaning Oven, Vented Exhaust Fan
Laundry Gas Dryer Hookup, In Garage
Exterior
Parking Features Covered, Gated
Garage Spaces 2.0
Garage Description 2.0
Pool Gunite, Heated, In Ground
Roof Type Composition
Attached Garage Yes
Total Parking Spaces 2
Building
Story 2
Foundation Concrete Perimeter
Water Public
New Construction No
Schools
School District Other
Others
Tax ID 38135116
Financing Conventional
Special Listing Condition Standard
Read Less
Want to know what your home might be worth? Contact us for a FREE valuation!

Our team is ready to help you sell your home for the highest possible price ASAP

Bought with Steve Perry • Christie's International Real Estate Sereno






