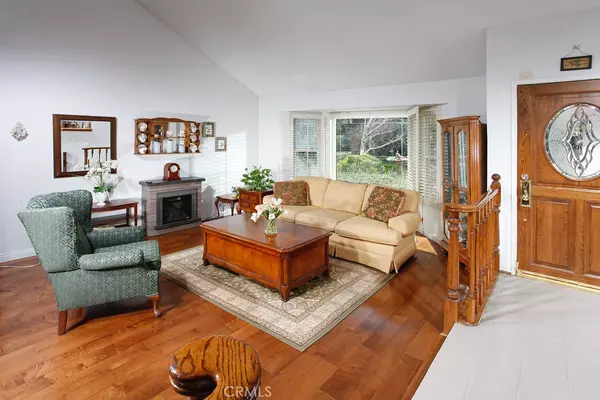$966,000
$849,999
13.6%For more information regarding the value of a property, please contact us for a free consultation.
7650 Rudnick AVE Canoga Park, CA 91304
5 Beds
3 Baths
2,849 SqFt
Key Details
Sold Price $966,000
Property Type Single Family Home
Sub Type Single Family Residence
Listing Status Sold
Purchase Type For Sale
Square Footage 2,849 sqft
Price per Sqft $339
MLS Listing ID SR21040559
Sold Date 04/26/21
Bedrooms 5
Full Baths 3
HOA Y/N No
Year Built 1980
Lot Size 9,361 Sqft
Property Description
*DEADLINE FOR OFFERS IS WEDNESDAY, MARCH 24TH AT 1:00 PM* Living room w/bay window, plantation shutters and hardwood floors. Remodeled kitchen with white bead board cabinetry, granite counter tops, tiled backsplash w/decorative inlay, stainless steel appliances include –Viking Professional gas range w/ventilation hood, Bosch dishwasher and Kitchenaid trash compactor, breakfast bar w/ pendant lighting, breakfast nook and tiled floors. Dining room w/plantation shutters, shimmering chandelier and hardwood floors. Large downstairs master bedroom w/seating area and tiled floors. Remodeled guest bathroom w/marble tiled walls and frameless glass enclosed marble tiled shower. Upstairs master suite w/pitched ceilings, plantation shutters, updated closet and hardwood floors; plus an en suite bathroom w/dual basin vanity, built-in make-up vanity and newly glazed tub/shower. Family room w/beamed ceilings, floor-to-ceiling brick fireplace w/updated brass enclosure, recently renewed wet-bar w/showcase cabinets and elegant French doors that lead to the patio. Newly installed linen closet in upstairs master suite and upper landing. Anlin dual paned windows. Newly installed hardwood flooring on stairs and upper landing. Mul-T-Lock system. ADT security system w/Smartphone integration. Backyard oasis with sprawling lawn, gorgeous trees, colorful planters, captivating pathway, open patio, fenced-in covered patio with skylight (perfect for al fresco dining), gas hook-up for a BBQ and more.
Location
State CA
County Los Angeles
Area Cp - Canoga Park
Zoning LARS
Rooms
Other Rooms Shed(s)
Main Level Bedrooms 1
Interior
Interior Features Beamed Ceilings, Ceiling Fan(s), Cathedral Ceiling(s), Granite Counters, Recessed Lighting, Storage, Unfurnished, Entrance Foyer, Main Level Master, Multiple Master Suites
Heating Central, Fireplace(s)
Cooling Central Air
Flooring Tile, Wood
Fireplaces Type Family Room
Fireplace Yes
Appliance Dishwasher, Disposal, Gas Range, Range Hood, Self Cleaning Oven, Trash Compactor
Laundry Inside
Exterior
Exterior Feature Rain Gutters, Brick Driveway
Parking Features Concrete, Direct Access, Driveway, Garage, Side By Side
Garage Spaces 3.0
Garage Description 3.0
Pool None
Community Features Curbs, Street Lights, Sidewalks, Park
View Y/N No
View None
Porch Covered
Attached Garage Yes
Total Parking Spaces 7
Private Pool No
Building
Lot Description Back Yard, Cul-De-Sac, Front Yard, Sprinklers In Rear, Sprinklers In Front, Lawn, Landscaped, Near Park, Sprinklers Timer
Story 2
Entry Level Two
Sewer Public Sewer
Water Public
Architectural Style Traditional
Level or Stories Two
Additional Building Shed(s)
New Construction No
Schools
School District Los Angeles Unified
Others
Senior Community No
Tax ID 2012020064
Security Features Prewired
Acceptable Financing Cash, Cash to New Loan, Conventional, FHA
Listing Terms Cash, Cash to New Loan, Conventional, FHA
Financing Conventional
Special Listing Condition Standard
Read Less
Want to know what your home might be worth? Contact us for a FREE valuation!

Our team is ready to help you sell your home for the highest possible price ASAP

Bought with David Fein • eXp Realty of California Inc







