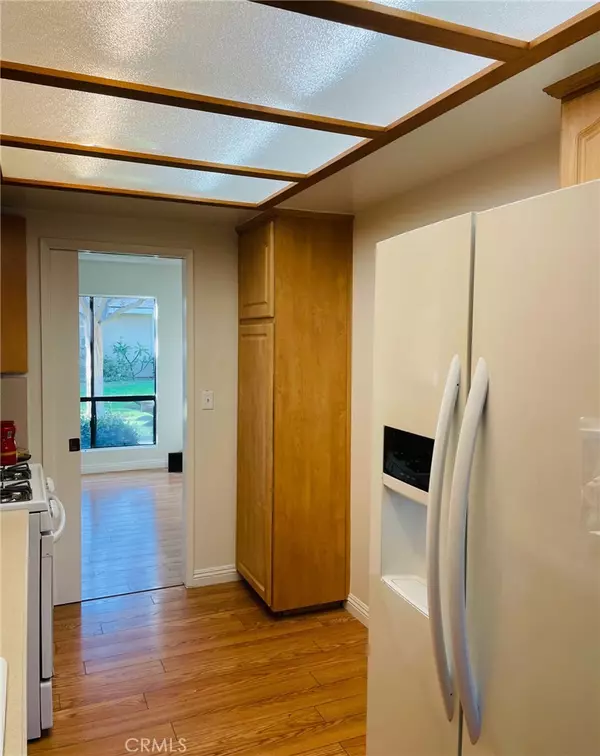$695,000
$700,000
0.7%For more information regarding the value of a property, please contact us for a free consultation.
12099 Stonegate LN Garden Grove, CA 92845
3 Beds
3 Baths
1,494 SqFt
Key Details
Sold Price $695,000
Property Type Condo
Sub Type Condominium
Listing Status Sold
Purchase Type For Sale
Square Footage 1,494 sqft
Price per Sqft $465
Subdivision Garden Park (Garp)
MLS Listing ID PW22118693
Sold Date 08/11/22
Bedrooms 3
Full Baths 2
Half Baths 1
Condo Fees $250
HOA Fees $250/mo
HOA Y/N Yes
Year Built 1974
Lot Size 1,624 Sqft
Property Description
Beautiful 3 bedrooms, 2.5 bathrooms, two level condominium. Spacious living area with a fireplace. Private 2 car garage with adjacent private courtyard.
Freshly Painted and new carpet. This lovely Condo is close to shopping centers. Common area is well maintained with mature trees, club house and swimming pool with spa. Washer and dryer hook ups in garage.
Location
State CA
County Orange
Area 47 - Garden Park
Rooms
Other Rooms Tennis Court(s)
Interior
Interior Features Balcony, Ceiling Fan(s), Separate/Formal Dining Room, Laminate Counters, Pantry, Storage, All Bedrooms Up, Attic, Entrance Foyer, Galley Kitchen, Primary Suite, Walk-In Closet(s)
Heating Central, Forced Air, Fireplace(s), Natural Gas
Cooling Central Air
Flooring Carpet, Tile, Wood
Fireplaces Type Living Room
Fireplace Yes
Appliance Dishwasher, Gas Oven, Gas Range, Gas Water Heater, Microwave, Refrigerator
Laundry Washer Hookup, Electric Dryer Hookup, Gas Dryer Hookup, In Garage
Exterior
Parking Features Door-Single, Garage, Garage Door Opener, Garage Faces Rear
Garage Spaces 2.0
Garage Description 2.0
Pool Community, Fenced, In Ground, Association
Community Features Park, Street Lights, Sidewalks, Pool
Utilities Available Electricity Connected, Natural Gas Connected, Sewer Connected, Water Connected
Amenities Available Clubhouse, Pool, Spa/Hot Tub
View Y/N Yes
View Park/Greenbelt
Roof Type Asphalt
Accessibility None
Porch Patio
Attached Garage No
Total Parking Spaces 2
Private Pool No
Building
Lot Description Close to Clubhouse, Lawn, Landscaped, Near Public Transit
Story 2
Entry Level Two
Sewer Public Sewer
Water Public
Architectural Style Contemporary
Level or Stories Two
Additional Building Tennis Court(s)
New Construction No
Schools
Elementary Schools Enders
High Schools Pacifica
School District Garden Grove Unified
Others
HOA Name Cardinal Property Management
Senior Community No
Tax ID 22420408
Security Features Smoke Detector(s)
Acceptable Financing Cash, Conventional
Listing Terms Cash, Conventional
Financing Conventional
Special Listing Condition Trust
Read Less
Want to know what your home might be worth? Contact us for a FREE valuation!

Our team is ready to help you sell your home for the highest possible price ASAP

Bought with Rosanne Rojo • Berkshire Hathaway H.S.C.P.






