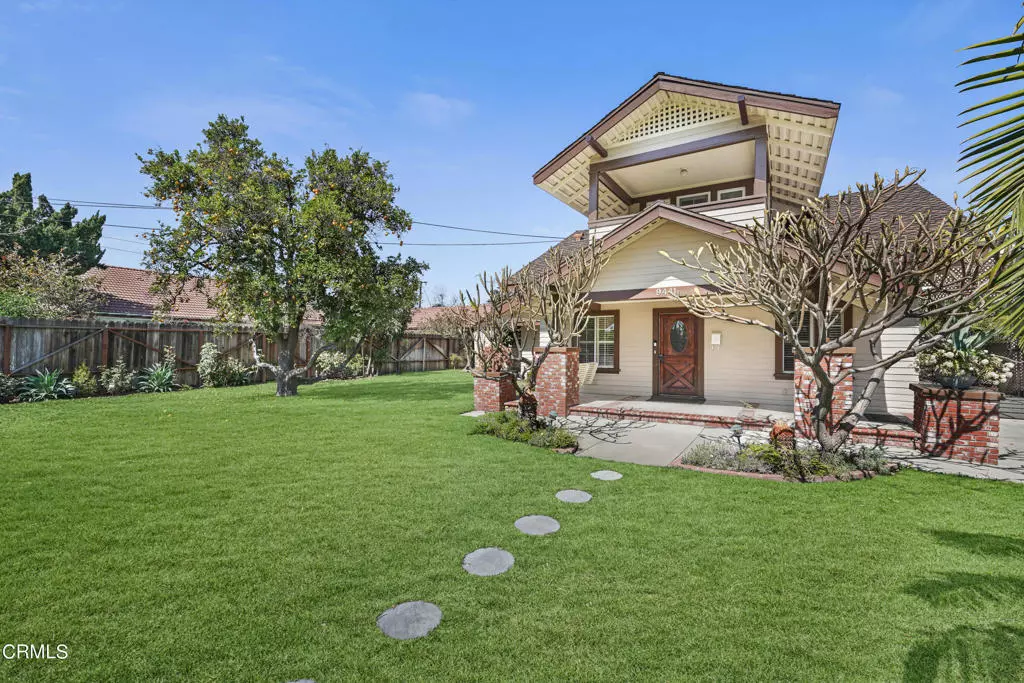$1,620,000
$1,480,000
9.5%For more information regarding the value of a property, please contact us for a free consultation.
9441 Garibaldi AVE Temple City, CA 91780
5 Beds
3 Baths
3,161 SqFt
Key Details
Sold Price $1,620,000
Property Type Single Family Home
Sub Type Single Family Residence
Listing Status Sold
Purchase Type For Sale
Square Footage 3,161 sqft
Price per Sqft $512
MLS Listing ID P1-8592
Sold Date 05/03/22
Bedrooms 5
Full Baths 3
HOA Y/N No
Year Built 1918
Lot Size 0.348 Acres
Property Description
This masterpiece early Craftsman home will capture your heart. Framed throughout in sturdy redwood with updated copper plumbing. Hardwood flooring, gorgeous crown moldings and soaring, beamed ceilings in the family room are just some of the fine details of this home. Spacious living room and a sun-drenched formal dining room. The kitchen is light and bright with plenty of counter space. Ideal work-from-home floor plan includes a bedroom en-suite downstairs as well as two additional bedrooms and one bathroom. The three upstairs bedrooms are perfect kid's rooms/play rooms. The front yard is landscaped with mature fruit trees and a perfect place for family and friends to play and relax. The backyard is a true entertainer's dream with a sparkling pool and half basketball court. Garage has been converted and is ideal for that home office, gym or pool room. Located in Temple City's award winning school district. Rare .35 acre stately lot. This highly sought-after location is minutes away from trendy shops and award-winning eateries. California living at its finest.
Location
State CA
County Los Angeles
Area 661 - Temple City
Rooms
Basement Unfinished
Main Level Bedrooms 3
Interior
Interior Features Beamed Ceilings, Balcony, Ceiling Fan(s), Crown Molding, Eat-in Kitchen, Primary Suite
Heating Central, Wall Furnace
Cooling Central Air, Wall/Window Unit(s)
Fireplaces Type Decorative
Fireplace Yes
Appliance Dishwasher, Gas Oven, Gas Range
Laundry Laundry Closet, In Kitchen
Exterior
Exterior Feature Sport Court
Parking Features Attached Carport, Driveway
Carport Spaces 2
Pool Private
Community Features Street Lights, Sidewalks
View Y/N No
View None
Porch Concrete, Front Porch
Total Parking Spaces 4
Private Pool Yes
Building
Lot Description Front Yard, Landscaped
Story 2
Entry Level Two
Sewer Public Sewer
Water Public
Architectural Style Craftsman
Level or Stories Two
Others
Senior Community No
Acceptable Financing Cash, Cash to New Loan, Conventional
Listing Terms Cash, Cash to New Loan, Conventional
Financing Conventional
Special Listing Condition Standard
Read Less
Want to know what your home might be worth? Contact us for a FREE valuation!

Our team is ready to help you sell your home for the highest possible price ASAP

Bought with Beverly Liu • Remax Dream Properties






