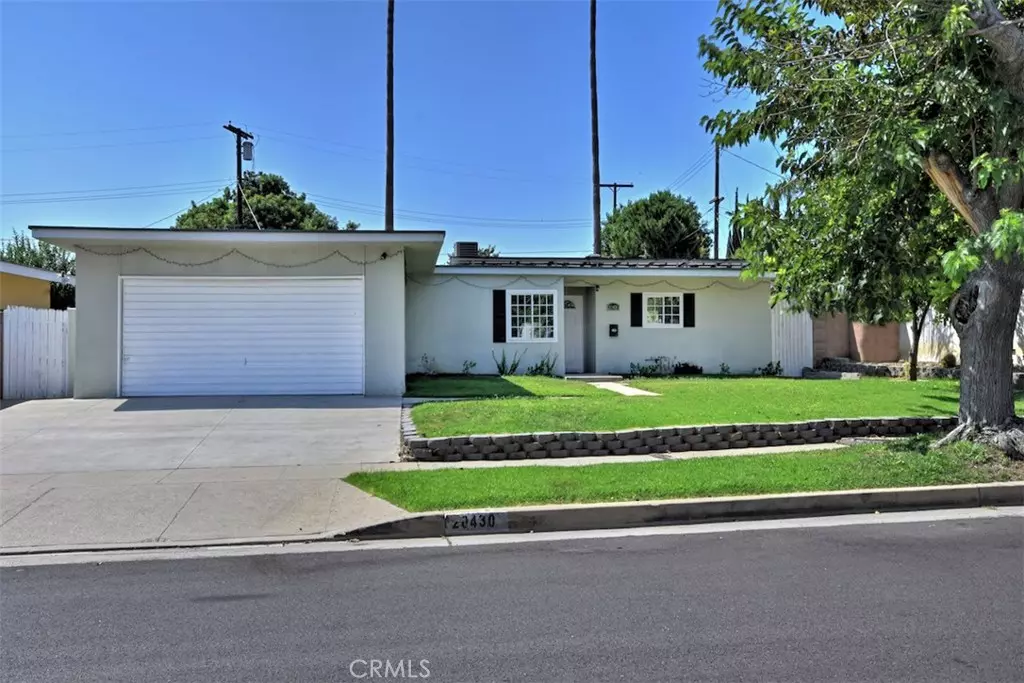$645,000
$639,000
0.9%For more information regarding the value of a property, please contact us for a free consultation.
20430 Marilla ST Chatsworth, CA 91311
3 Beds
2 Baths
1,420 SqFt
Key Details
Sold Price $645,000
Property Type Single Family Home
Sub Type Single Family Residence
Listing Status Sold
Purchase Type For Sale
Square Footage 1,420 sqft
Price per Sqft $454
MLS Listing ID SR19204684
Sold Date 11/19/19
Bedrooms 3
Full Baths 2
Construction Status Turnkey
HOA Y/N No
Year Built 1959
Lot Size 8,759 Sqft
Property Description
Here is your chance to own this modern turnkey pool home for an affordable price. It has been remodeled within the last 24 months. There are 3 large bedrooms, the master bedroom offers its' own private bathroom, laminate floors throughout, direct garage access into the home. The kitchen is open, bright and ideal for center island for the family chef. There are 2 brick wood/gas burning fireplaces. The owner has vinyl energy efficient windows to keep the central air or heat in. The seller also added SOLAR PANELS that are PAID FOR. The park-like backyard is great for entertaining, the swimmers pool is ready for summer. The large patio cover will provide plenty of shade for outside guest. All of this while located in a great family neighborhood with an award winning elementary school close by. There is a new shopping center, public transportation, freeways, movie theaters, restaurants and shopping malls nearby.
Location
State CA
County Los Angeles
Area Cht - Chatsworth
Zoning LARS
Rooms
Main Level Bedrooms 1
Interior
Interior Features All Bedrooms Down
Heating Central
Cooling Central Air
Flooring Laminate, Tile
Fireplaces Type Den, Family Room
Fireplace Yes
Appliance Gas Range
Laundry In Kitchen
Exterior
Parking Features Direct Access, Driveway Up Slope From Street, Garage, Garage Door Opener
Garage Spaces 2.0
Garage Description 2.0
Fence Block
Pool Gunite, In Ground, Private
Community Features Street Lights, Sidewalks
View Y/N No
View None
Roof Type Flat
Porch Patio
Attached Garage Yes
Total Parking Spaces 2
Private Pool Yes
Building
Lot Description Back Yard, Front Yard, Sprinklers In Rear, Sprinklers In Front, Landscaped
Story 1
Entry Level One
Foundation Slab
Sewer Public Sewer
Water Public
Architectural Style Modern
Level or Stories One
New Construction No
Construction Status Turnkey
Schools
Elementary Schools Superior
Middle Schools Lawrence
School District Los Angeles Unified
Others
Senior Community No
Tax ID 2748013035
Acceptable Financing Cash, Cash to Existing Loan, Conventional, FHA, VA Loan
Listing Terms Cash, Cash to Existing Loan, Conventional, FHA, VA Loan
Financing VA
Special Listing Condition Standard
Read Less
Want to know what your home might be worth? Contact us for a FREE valuation!

Our team is ready to help you sell your home for the highest possible price ASAP

Bought with Amanda Bialack • Pinnacle Estate Properties, Inc.







