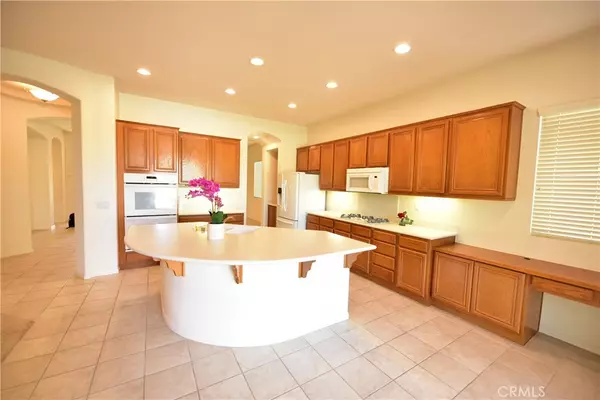41531 Eagle Point WAY Temecula, CA 92591
3 Beds
3 Baths
2,380 SqFt
UPDATED:
01/05/2025 05:12 PM
Key Details
Property Type Single Family Home
Sub Type Single Family Residence
Listing Status Active
Purchase Type For Rent
Square Footage 2,380 sqft
MLS Listing ID OC24255630
Bedrooms 3
Full Baths 3
Condo Fees $100
HOA Fees $100
HOA Y/N Yes
Year Built 2003
Lot Size 6,534 Sqft
Property Description
Great location, close to shopping, wine country, old town, freeway and more. Great golf community provides you plenty of amenities: Olympic size pool, Jacuzzi, ballroom, fitness center, game room, tennis & basketball courts etc.
Great school Temecula valley high school is very close too.
Must see soon! This property will not last long.
Location
State CA
County Riverside
Area 699 - Not Defined
Rooms
Basement Finished
Main Level Bedrooms 4
Interior
Interior Features Ceiling Fan(s), Pantry, Storage, All Bedrooms Down, Bedroom on Main Level, Main Level Primary
Heating Central
Cooling Central Air
Flooring Carpet, Tile
Fireplaces Type Family Room, Gas
Inclusions Refrigerator, washer and dryer.
Furnishings Unfurnished
Fireplace Yes
Appliance Double Oven, Dishwasher, Disposal, Gas Oven, Gas Range, Gas Water Heater, Water Heater, Dryer, Washer
Laundry In Garage
Exterior
Exterior Feature Lighting, Rain Gutters
Parking Features Covered, Door-Multi, Direct Access, Driveway, Driveway Up Slope From Street, Garage Faces Front, Garage, Garage Door Opener, Paved, Storage
Garage Spaces 3.0
Garage Description 3.0
Pool Community, Association
Community Features Dog Park, Golf, Park, Street Lights, Sidewalks, Urban, Pool
Utilities Available Cable Available, Electricity Available, Natural Gas Available, Sewer Available, Water Available
Amenities Available Clubhouse, Sport Court, Dog Park, Barbecue, Pool, Spa/Hot Tub, Tennis Court(s)
View Y/N Yes
View City Lights, Neighborhood, Trees/Woods
Roof Type Tile
Accessibility Parking, Accessible Doors
Porch Covered, Open, Patio
Attached Garage Yes
Total Parking Spaces 6
Private Pool No
Building
Lot Description 6-10 Units/Acre, Greenbelt, Sprinklers In Rear, Sprinklers In Front, Paved, Sprinkler System, Yard
Dwelling Type House
Story 1
Entry Level One
Foundation Combination
Sewer Public Sewer
Water Public
Architectural Style Mediterranean
Level or Stories One
New Construction No
Schools
Elementary Schools Vintage Hills
Middle Schools Margarita
High Schools Temecula Valley
School District Temecula Unified
Others
Pets Allowed Call, Number Limit, Size Limit
HOA Name Temeku Hills
Senior Community No
Tax ID 953591004
Security Features Carbon Monoxide Detector(s),Firewall(s),Smoke Detector(s)
Pets Allowed Call, Number Limit, Size Limit







