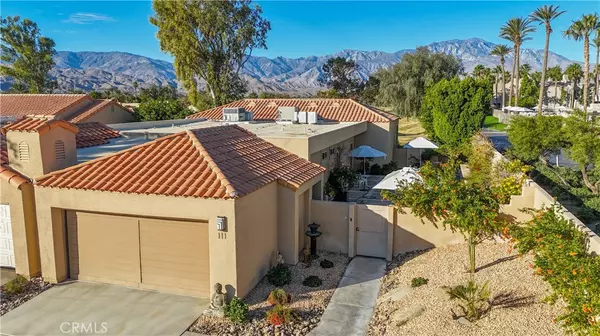111 Augusta DR Rancho Mirage, CA 92270
2 Beds
2 Baths
1,332 SqFt
UPDATED:
12/14/2024 11:06 PM
Key Details
Property Type Condo
Sub Type Condominium
Listing Status Active
Purchase Type For Sale
Square Footage 1,332 sqft
Price per Sqft $472
Subdivision Mission Hills East/Deane Homes (32149)
MLS Listing ID SR24239951
Bedrooms 2
Full Baths 2
Condo Fees $800
Construction Status Turnkey
HOA Fees $800/mo
HOA Y/N Yes
Year Built 1988
Lot Size 5,662 Sqft
Property Description
The interior exudes sophistication, boasting brand-new Nero Marquina black tile flooring throughout, complemented by new 6-inch baseboards, door jambs, and contemporary hardware. The kitchen is a culinary enthusiast's dream, equipped with state-of-the-art smart stainless steel appliances, sleek countertops, and modern faucets, all contributing to a fresh and contemporary ambiance. Smart home features include remote-controlled sun blinds and freshly painted interiors that enhance the home's bright and inviting atmosphere.
Step outside to your private oasis, where a pristine pool adorned with four cascading fountains awaits, creating a serene environment for relaxation or entertaining. Three sliding glass doors, two of which open directly to the golf course, facilitate seamless indoor-outdoor living and offer breathtaking views of sunrises and sunsets. Beyond your private pool, the community offers additional amenities, including a pool and Jacuzzi, perfect for outdoor gatherings with stunning views of the golf course and surrounding mountains.
The two-car garage includes attic space with a pull-down ladder and plywood flooring for additional storage, complete with lighting. Ample street parking is also available, enhancing the convenience of this private retreat. Facing west, this home offers breathtaking sunsets and an idyllic setting for relaxation. The HOA includes trash, cable, internet, and a guard gate, providing peace of mind and convenience. A short golf cart ride takes you to both the Mission Hills clubhouse and the Westin Resort, where golf, fitness, tennis, and pickleball memberships are available.
Embrace a lifestyle of luxury and tranquility in this exceptional Mission Hills residence.
Location
State CA
County Riverside
Area 321 - Rancho Mirage
Rooms
Main Level Bedrooms 2
Interior
Interior Features Breakfast Bar, Breakfast Area, Granite Counters
Heating Central
Cooling Central Air
Flooring See Remarks
Fireplaces Type None
Fireplace No
Appliance Dishwasher, Disposal, Gas Oven, Gas Range, Water Heater
Laundry Laundry Closet
Exterior
Exterior Feature Lighting
Parking Features Driveway, Garage
Garage Spaces 2.0
Garage Description 2.0
Fence Brick
Pool In Ground, Private, Association
Community Features Golf, Gated
Utilities Available Cable Connected, Electricity Connected, Natural Gas Connected, Phone Connected, Sewer Connected, Water Connected
Amenities Available Clubhouse, Gas, Insurance, Picnic Area, Pool, Spa/Hot Tub, Security, Trash, Cable TV
View Y/N Yes
View Golf Course
Roof Type Flat
Accessibility None
Porch Concrete, Open, Patio
Attached Garage Yes
Total Parking Spaces 4
Private Pool Yes
Building
Lot Description Cul-De-Sac, Yard
Dwelling Type House
Faces East
Story 1
Entry Level One
Foundation Slab
Sewer Public Sewer
Water Public
Level or Stories One
New Construction No
Construction Status Turnkey
Schools
High Schools Rancho Mirage
School District Palm Springs Unified
Others
HOA Name Mission Hills East / Deane Homes
Senior Community No
Tax ID 676240002
Security Features Gated with Guard,Gated Community,24 Hour Security,Key Card Entry,Security Guard
Acceptable Financing Cash, Cash to New Loan, Conventional, VA Loan
Listing Terms Cash, Cash to New Loan, Conventional, VA Loan
Special Listing Condition Standard







