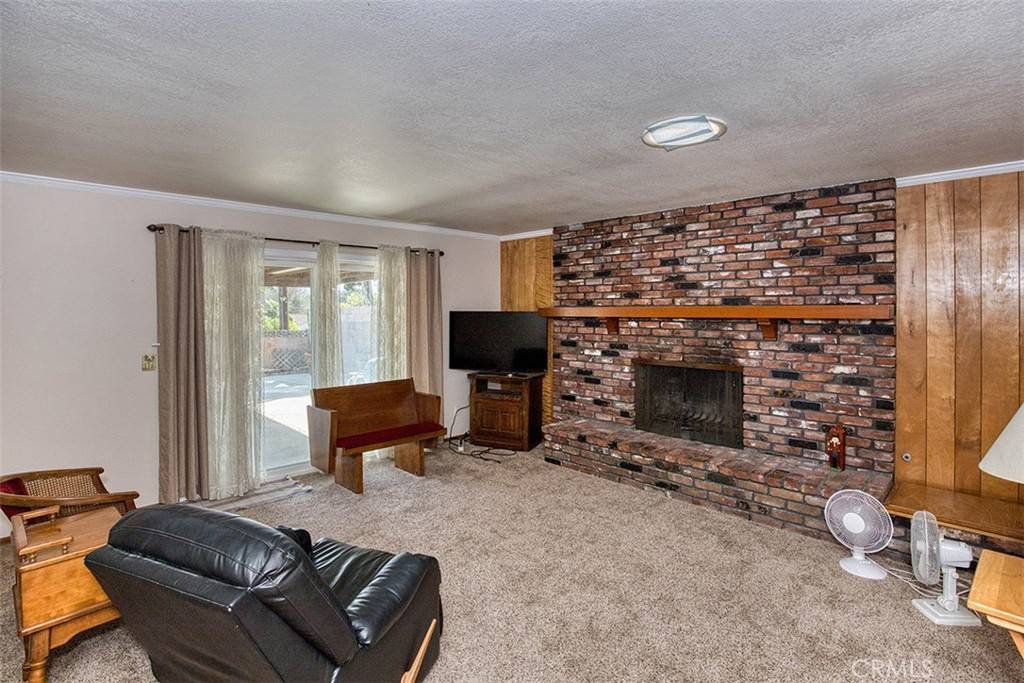$830,000
$850,000
2.4%For more information regarding the value of a property, please contact us for a free consultation.
11922 Larrylyn DR Whittier, CA 90604
4 Beds
2 Baths
1,427 SqFt
Key Details
Sold Price $830,000
Property Type Single Family Home
Sub Type Single Family Residence
Listing Status Sold
Purchase Type For Sale
Square Footage 1,427 sqft
Price per Sqft $581
MLS Listing ID PW25032257
Sold Date 03/28/25
Bedrooms 4
Full Baths 2
HOA Y/N No
Year Built 1962
Lot Size 6,477 Sqft
Property Sub-Type Single Family Residence
Property Description
This 4-bedroom, 2-bathroom home with over 1,400 square feet is located within the Lowell Joint School and the Fullerton Joint Union High School Districts. This residence has been maintained by its original owner and boasts several notable features: Major items done!!! Dual Pane Windows -- enhances energy efficiency and noise reduction; recent heater installation -- approximately 1 year old, accompanied by new insulation in the rafters; newer air conditioning system -- installed approximately 2 years ago; roof was replaced approximately 10 years ago; carpeting (excluding bedrooms) was installed about 5-6 years ago; scenic views offer city vistas from the backyard; built-in closet organizer is featured in one of the bedrooms; ceiling fans installed for added comfort; skylights located in the living room and dining area, providing natural light; gas, brick fireplace in the living room adds a cozy touch to the living space; vinyl gates -- low maintenance and durable; scraped ceilings -- updated for a modern look; dining area adjacent to kitchen -- convenient layout for meals; covered patio in backyard -- ideal for outdoor relaxation and entertainment. Given its location within the aforementioned Lowell Joint School District and the Fullerton Joint Union High School District, this home provides access to reputable educational institutions. The combination of its well-maintained features and original ownership history makes it a unique find in the current market, and the aggressive price is perfect for work you will want to do to update the home to make it your own. THIS HOME WILL NOT LAST!
Location
State CA
County Los Angeles
Area 670 - Whittier
Zoning LCRA62
Rooms
Main Level Bedrooms 4
Interior
Interior Features Built-in Features, Block Walls, Ceiling Fan(s), See Remarks, All Bedrooms Down, Bedroom on Main Level, Main Level Primary, Primary Suite
Heating Central
Cooling Central Air
Flooring Carpet
Fireplaces Type Gas, Living Room
Fireplace Yes
Appliance Dishwasher, Gas Cooktop
Laundry In Garage
Exterior
Parking Features Door-Multi, Direct Access, Driveway, Garage Faces Front, Garage
Garage Spaces 2.0
Garage Description 2.0
Fence Block
Pool None
Community Features Curbs, Sidewalks
View Y/N Yes
View City Lights
Roof Type Composition
Porch Covered
Attached Garage Yes
Total Parking Spaces 2
Private Pool No
Building
Lot Description Back Yard, Front Yard, Sprinklers In Front, Lawn, Yard
Story 1
Entry Level One
Sewer Other
Water Other
Level or Stories One
New Construction No
Schools
Elementary Schools Olita
Middle Schools Rancho
School District Fullerton Joint Union High
Others
Senior Community No
Tax ID 8036012029
Acceptable Financing Cash, Cash to New Loan, Conventional
Listing Terms Cash, Cash to New Loan, Conventional
Financing Conventional
Special Listing Condition Standard
Read Less
Want to know what your home might be worth? Contact us for a FREE valuation!

Our team is ready to help you sell your home for the highest possible price ASAP

Bought with Donna Landaverde • Synergy Real Estate






