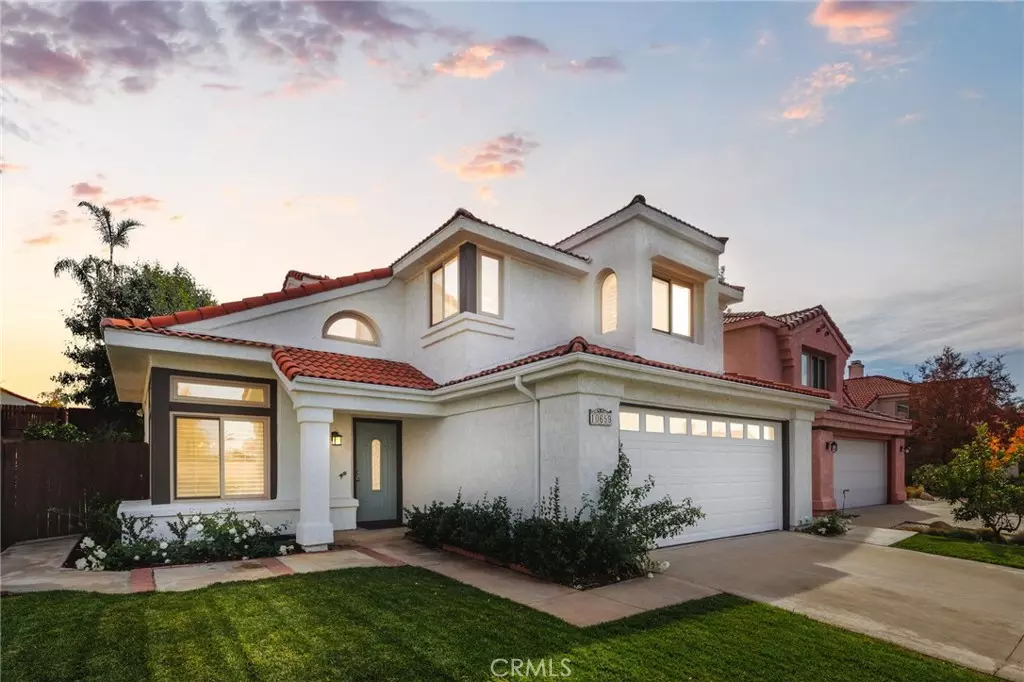$610,000
$599,900
1.7%For more information regarding the value of a property, please contact us for a free consultation.
10659 Jasper AVE Redlands, CA 92374
3 Beds
3 Baths
1,772 SqFt
Key Details
Sold Price $610,000
Property Type Single Family Home
Sub Type Single Family Residence
Listing Status Sold
Purchase Type For Sale
Square Footage 1,772 sqft
Price per Sqft $344
MLS Listing ID IV24240258
Sold Date 01/02/25
Bedrooms 3
Full Baths 2
Half Baths 1
Construction Status Turnkey
HOA Y/N No
Year Built 1986
Lot Size 5,898 Sqft
Property Description
North Redlands turnkey home with no HOA or Mello Roos! Welcome to 10659 Jasper Avenue, a modern sanctuary nestled in the heart of Redlands, CA. This sophisticated residence offers a perfect blend of style and comfort, featuring 3 spacious bedrooms and 2.5 bathrooms, all within a generous 1,772 square feet of living space and 5900 square foot lot. Step inside to discover a thoughtfully designed interior that seamlessly balances form and function. The formal dining room sets the stage for memorable gatherings, while a traditional layout ensures a natural flow throughout the home. The kitchen and living areas are bathed in natural light, creating an inviting atmosphere for both relaxation and entertainment. Convenience is key, with a washer and dryer conveniently located in its own room. The home's upgrades included a newly painted interior and exterior, brand new HVAC system, new light fixtures, new outlets and switches, refreshed primary and guest bathrooms, engineered hardwood floors, hallway skylight, wooden shutters, vinyl dual pane windows, and more! The property is conveniently located moments away from K-12 schools, a short drive to downtown Redlands, The University of Redlands, and Big Bear Mountain. Come see this beautiful home before it's GONE!
Location
State CA
County San Bernardino
Area 268 - Redlands
Zoning RS
Interior
Interior Features Breakfast Area, Ceiling Fan(s), Separate/Formal Dining Room, Granite Counters, Quartz Counters, All Bedrooms Up, Primary Suite
Heating Central
Cooling Central Air
Flooring Wood
Fireplaces Type Family Room, Gas
Fireplace Yes
Appliance Dishwasher, Gas Oven, Gas Range, Microwave, Water Heater, Dryer
Laundry Washer Hookup, Electric Dryer Hookup, Gas Dryer Hookup, Inside, Laundry Room
Exterior
Exterior Feature Awning(s)
Parking Features Garage Faces Front, Garage
Garage Spaces 2.0
Garage Description 2.0
Fence Fair Condition, Wood
Pool None
Community Features Street Lights, Suburban, Sidewalks
Utilities Available Cable Available, Electricity Connected, Natural Gas Connected, Sewer Connected, Water Connected
View Y/N Yes
View Mountain(s), Neighborhood
Roof Type Tile
Porch Concrete, Open, Patio
Attached Garage Yes
Total Parking Spaces 2
Private Pool No
Building
Lot Description 0-1 Unit/Acre, Sprinklers In Rear, Sprinklers In Front, Lawn, Landscaped, Sprinklers Timer, Sprinkler System, Yard
Faces West
Story 2
Entry Level Two
Foundation Slab
Sewer Public Sewer
Water Public
Architectural Style Spanish
Level or Stories Two
New Construction No
Construction Status Turnkey
Schools
Elementary Schools Crafton
Middle Schools Moore
High Schools Redlands East Valley
School District Redlands Unified
Others
Senior Community No
Tax ID 0299341170000
Security Features Carbon Monoxide Detector(s),Smoke Detector(s)
Acceptable Financing Cash, Cash to New Loan, Conventional, FHA, Fannie Mae, Submit, VA Loan
Listing Terms Cash, Cash to New Loan, Conventional, FHA, Fannie Mae, Submit, VA Loan
Financing FHA
Special Listing Condition Standard
Read Less
Want to know what your home might be worth? Contact us for a FREE valuation!

Our team is ready to help you sell your home for the highest possible price ASAP

Bought with HEATHER BROWN • REDFIN





