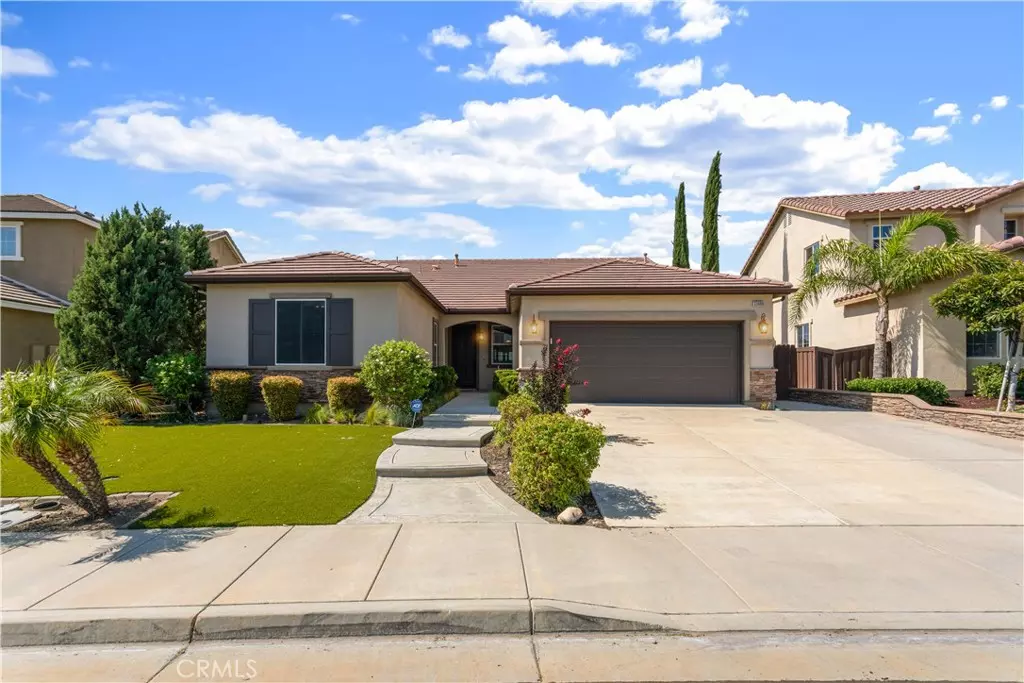$939,000
$939,000
For more information regarding the value of a property, please contact us for a free consultation.
33866 Galleron ST Temecula, CA 92592
4 Beds
2 Baths
2,524 SqFt
Key Details
Sold Price $939,000
Property Type Single Family Home
Sub Type Single Family Residence
Listing Status Sold
Purchase Type For Sale
Square Footage 2,524 sqft
Price per Sqft $372
MLS Listing ID SR24193891
Sold Date 12/06/24
Bedrooms 4
Full Baths 2
Condo Fees $109
HOA Fees $109/mo
HOA Y/N Yes
Year Built 2010
Lot Size 8,276 Sqft
Property Description
Stunning Views...check! Welcome home to this move in ready single level home with views of the city of Temecula. Nestled atop the elevated prime location of Morgan Hill, this opportunity does not come around often. Enjoy your morning coffee as you relax and take in the city views, then watch the hot air balloons rise from the hillsides on weekend mornings. There's a Gazebo next to the Built-in BBQ area where you can sit and enjoy fresh grilled food just prepared on the custom BBQ area. The BBQ Island features a top-of-the-line Grill surrounded by Granite Countertops. As you enter the property you will find a spacious dining room, followed by an open living room that leads you to an exquisite kitchen space. The kitchen offers a full-size island with sink and dishwasher. It's an entertainer's dream! Off the kitchen is a nice breakfast area that leads you to the back yard. The primary bedroom is a great space that offers a large on suite bathroom recently remodeled, along with a walk-in closet that has been updated with built-in closet organizers. As you head towards the front of the home you will find 3 more bedrooms, each with wood laminate flooring, and a guest bathroom. Just when you thought you've got it all, there's more. The Morgan Hill club house gives homeowners the chance to relax by the pools and jacuzzi, play some tennis or work out at a fully equipped gym. There's so much more to mention, but you must see it all in person to fully take it all in.
Location
State CA
County Riverside
Area Srcar - Southwest Riverside County
Zoning SP ZONE
Rooms
Main Level Bedrooms 4
Interior
Interior Features All Bedrooms Down, Main Level Primary, Walk-In Pantry, Walk-In Closet(s)
Heating Central
Cooling Central Air
Flooring Tile
Fireplaces Type Living Room
Fireplace Yes
Laundry Washer Hookup, Gas Dryer Hookup, Inside, Laundry Room
Exterior
Garage Spaces 3.0
Garage Description 3.0
Pool None, Association
Community Features Biking, Dog Park, Park, Sidewalks, Urban
Amenities Available Clubhouse, Dog Park, Fitness Center, Pool, Spa/Hot Tub, Tennis Court(s)
View Y/N Yes
View City Lights, Mountain(s), Neighborhood, Panoramic
Attached Garage Yes
Total Parking Spaces 3
Private Pool No
Building
Lot Description 0-1 Unit/Acre
Story 1
Entry Level One
Sewer Public Sewer
Water Public
Level or Stories One
New Construction No
Schools
Elementary Schools Tony Tobin
Middle Schools Vail Ranch
High Schools Great Oak
School District Temecula Unified
Others
HOA Name Morgan Hill
Senior Community No
Tax ID 966271019
Acceptable Financing Cash to New Loan, Trust Deed
Listing Terms Cash to New Loan, Trust Deed
Financing Cash
Special Listing Condition Trust
Read Less
Want to know what your home might be worth? Contact us for a FREE valuation!

Our team is ready to help you sell your home for the highest possible price ASAP

Bought with Ken Pfeifer • CENTURY 21 Affiliated






