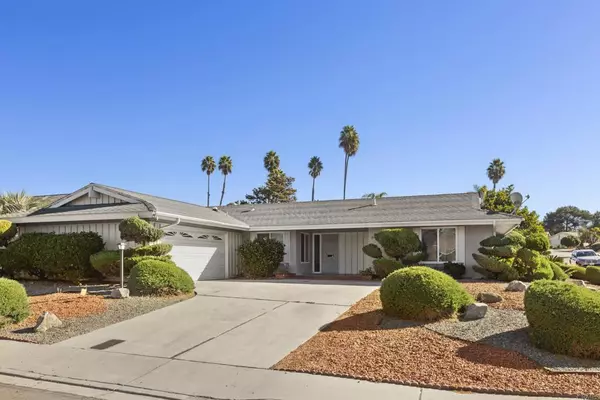$1,000,000
$1,000,000
For more information regarding the value of a property, please contact us for a free consultation.
16751 Alondra Dr Rancho Bernardo (san Diego), CA 92128
3 Beds
2 Baths
1,579 SqFt
Key Details
Sold Price $1,000,000
Property Type Single Family Home
Sub Type Single Family Residence
Listing Status Sold
Purchase Type For Sale
Square Footage 1,579 sqft
Price per Sqft $633
MLS Listing ID PTP2407064
Sold Date 11/26/24
Bedrooms 3
Full Baths 2
Condo Fees $38
HOA Fees $38/mo
HOA Y/N Yes
Year Built 1968
Lot Size 7,801 Sqft
Property Description
Value range: $950,000-$1,000,000. Cosmetic fixer. Wonderfully located and expanded one story home on a huge corner lot in the highly desired Bernardo Hills community. This gem of a home is located near the conveniences of freeways, parks, and shopping and is situated on a well manicured oversized lot with great curb appeal. Sunshine and light stream generously into this terrifically well-maintained home featuring an open and bright floor plan. Impeccable taste is seen throughout with the ceramic tile flooring, painted in neutral interior colors, ceiling fans, solar tube lighting, and gas fireplace, all which lend to the peaceful ambiance this home possesses. The well-appointed kitchen has plenty of cabinets with a pantry cupboard, countertops, double oven, and an attached breakfast nook. There is also a separate dining room. Good-sized master bedroom with large closet and private bath. The backyard has a huge 33 X15 covered porch with ceiling fan, automatic sprinkler, fruit trees, and beautiful greenery. An attached room enclosed by windows connects the family room and backyard. The 2 car garage offers additional storage shelving with an extra working room with ceiling fan and closet. Rancho Bernardo Swim and Tennis club! Poway schools!
Location
State CA
County San Diego
Area 92128 - Rancho Bernardo
Zoning R-1
Interior
Interior Features All Bedrooms Up, Bedroom on Main Level, Main Level Primary
Cooling Central Air
Fireplaces Type Family Room
Fireplace Yes
Appliance Built-In Range, Double Oven, Dishwasher, Electric Cooktop, Electric Oven, Disposal, Refrigerator, Range Hood
Laundry In Garage
Exterior
Garage Spaces 2.0
Garage Description 2.0
Pool None, Association
Community Features Curbs, Street Lights, Sidewalks
Amenities Available Call for Rules, Clubhouse, Controlled Access, Sport Court, Fitness Center, Meeting Room, Barbecue, Pickleball, Pool, Pet Restrictions, Recreation Room
View Y/N Yes
View City Lights, Neighborhood
Accessibility Parking
Attached Garage Yes
Total Parking Spaces 2
Private Pool No
Building
Lot Description Drip Irrigation/Bubblers, Level, Street Level, Yard
Story 1
Entry Level One
Sewer Public Sewer
Level or Stories One
Schools
Elementary Schools Painted Rock
Middle Schools Bernardo Heights
High Schools Poway
School District Poway Unified
Others
HOA Name RB Swim and Tennis Club
Senior Community No
Tax ID 2741701200
Acceptable Financing Cash, Conventional, FHA, VA Loan
Listing Terms Cash, Conventional, FHA, VA Loan
Financing Cash,Conventional,FHA,VA
Special Listing Condition Standard
Read Less
Want to know what your home might be worth? Contact us for a FREE valuation!

Our team is ready to help you sell your home for the highest possible price ASAP

Bought with JESSICA SPELLERBERG • Wedgewood Homes Realty






