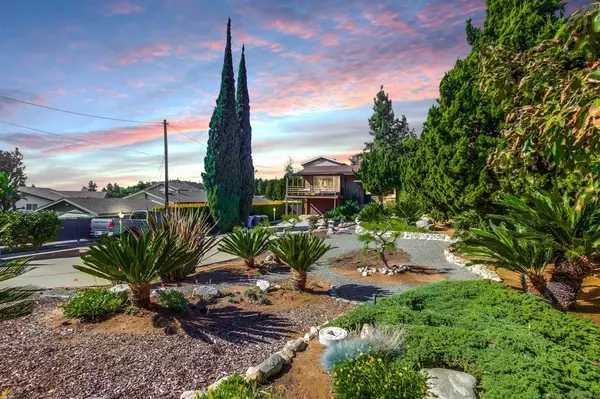$1,025,000
$899,000
14.0%For more information regarding the value of a property, please contact us for a free consultation.
4566 Glen St La Mesa, CA 91941
3 Beds
2 Baths
1,564 SqFt
Key Details
Sold Price $1,025,000
Property Type Single Family Home
Sub Type Single Family Residence
Listing Status Sold
Purchase Type For Sale
Square Footage 1,564 sqft
Price per Sqft $655
Subdivision La Mesa
MLS Listing ID 240026232SD
Sold Date 11/27/24
Bedrooms 3
Full Baths 2
HOA Y/N No
Year Built 1959
Lot Size 0.293 Acres
Property Description
Welcome to your future dream home in the desirable La Mesa Highlands! This view home is perched on a 1/3 acre useable lot with tons of potential, offering 3-bedrooms, 2-bathrooms and 1,564 sq. ft. of well-appointed living space with an open floor plan, perfect for both everyday living and entertaining. The kitchen offers ample storage options and connects seamlessly to a cozy living room highlighted by a charming fireplace. Enjoy breathtaking city and mountain views from the property, enhancing the serene atmosphere. The spacious family room opens onto a relaxing deck, perfect for outdoor dining and gatherings. The professionally landscaped yard, which has won awards for its design, comes complete with citrus trees in the front for a touch of nature's bounty. Additional highlights include a laundry room, 2-car garage and ample driveway parking, all with no HOA or Mello-Roos fees for added peace of mind. Located just minutes from top-rated schools, local shops, eateries, and the farmers market, this home also offers easy access to the newly built Collier Park. Don't miss out on this rare find that perfectly blends comfort, style, and convenience—your dream home awaits!
Location
State CA
County San Diego
Area 91941 - La Mesa
Zoning R-1:SINGLE
Interior
Heating Forced Air, Natural Gas
Cooling Central Air
Fireplace No
Appliance Electric Cooktop, Refrigerator
Laundry Electric Dryer Hookup, Gas Dryer Hookup, Laundry Room
Exterior
Parking Features Driveway
Garage Spaces 2.0
Garage Description 2.0
Fence Partial
Pool None
View Y/N Yes
View City Lights
Roof Type Composition
Attached Garage Yes
Total Parking Spaces 4
Private Pool No
Building
Story 2
Entry Level Two
Level or Stories Two
New Construction No
Others
Senior Community No
Tax ID 4947000500
Acceptable Financing Cash, Conventional, FHA, VA Loan
Listing Terms Cash, Conventional, FHA, VA Loan
Financing Conventional
Read Less
Want to know what your home might be worth? Contact us for a FREE valuation!

Our team is ready to help you sell your home for the highest possible price ASAP

Bought with Mike Hinmon • Real Broker






