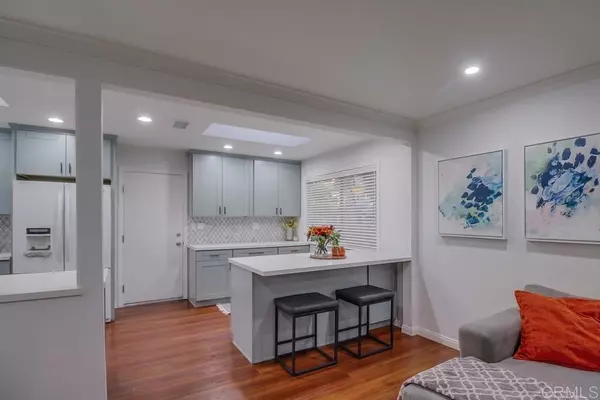$825,000
$815,000
1.2%For more information regarding the value of a property, please contact us for a free consultation.
11309 Pegeen PL El Cajon, CA 92021
3 Beds
2 Baths
1,362 SqFt
Key Details
Sold Price $825,000
Property Type Single Family Home
Sub Type Single Family Residence
Listing Status Sold
Purchase Type For Sale
Square Footage 1,362 sqft
Price per Sqft $605
MLS Listing ID PTP2406080
Sold Date 11/15/24
Bedrooms 3
Full Baths 2
HOA Y/N No
Year Built 1961
Lot Size 6,098 Sqft
Property Description
Remodeled and move-in ready single-story home in the foothills of El Cajon. This lovely home is located in the area locally known as Jingle Bell Hill. The newly remodeled kitchen is spacious, featuring beautiful custom cabinets, drawers, and sparkling countertops. New flooring throughout leads to a large family room with a fireplace and a separate dining room. The home also includes central air and upgraded windows. Outside, you'll find a fantastic covered patio with ceiling fans and an entertainment area. The turf grass makes for super low maintenance, while the evening sunset views will truly wow you! A finished garage and large front yard complete the package, making this home just right! This home is completely move-in ready and perfectly located, with easy access to Santee shopping and nearby freeways. Come see this beautiful home and move in just in time to show off your holiday cheer!
Location
State CA
County San Diego
Area 92021 - El Cajon
Zoning R-1:SINGLE FAM-RES
Rooms
Main Level Bedrooms 3
Interior
Cooling Central Air
Fireplaces Type Family Room
Fireplace Yes
Laundry Electric Dryer Hookup, Gas Dryer Hookup
Exterior
Garage Spaces 2.0
Garage Description 2.0
Fence Good Condition
Pool None
Community Features Sidewalks
View Y/N Yes
Porch Covered, Patio
Attached Garage Yes
Total Parking Spaces 2
Private Pool No
Building
Lot Description Level
Faces North
Story 1
Entry Level One
Level or Stories One
New Construction No
Schools
School District Grossmont Union
Others
Senior Community No
Tax ID 3884610200
Acceptable Financing Cash, Conventional, FHA, VA Loan
Listing Terms Cash, Conventional, FHA, VA Loan
Financing Conventional
Special Listing Condition Standard
Read Less
Want to know what your home might be worth? Contact us for a FREE valuation!

Our team is ready to help you sell your home for the highest possible price ASAP

Bought with Nikhil Kuruvadi • Real Estate Source, Inc






