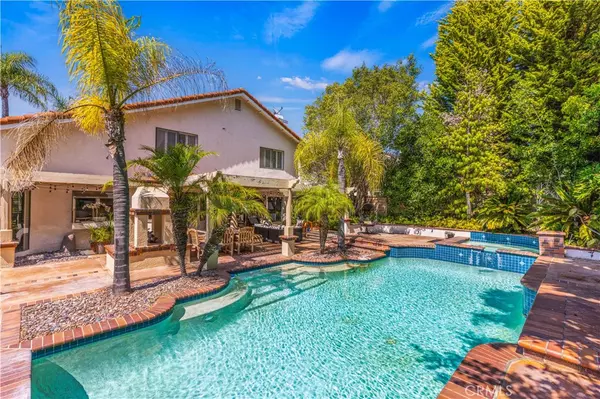$1,888,000
$1,840,000
2.6%For more information regarding the value of a property, please contact us for a free consultation.
28712 Murrelet DR Laguna Niguel, CA 92677
4 Beds
3 Baths
2,586 SqFt
Key Details
Sold Price $1,888,000
Property Type Single Family Home
Sub Type Single Family Residence
Listing Status Sold
Purchase Type For Sale
Square Footage 2,586 sqft
Price per Sqft $730
Subdivision Kite Hill North (Khn)
MLS Listing ID OC24150244
Sold Date 09/04/24
Bedrooms 4
Full Baths 2
Three Quarter Bath 1
Condo Fees $140
Construction Status Updated/Remodeled
HOA Fees $140/mo
HOA Y/N Yes
Year Built 1984
Lot Size 8,581 Sqft
Lot Dimensions Appraiser
Property Description
Premiere coastal pool home in Laguna Niguel is extremely private and designed to accommodate all your loved ones' needs.
This thoughtfully remodeled 4 bedrooms, 3 bathrooms residence offers the ultimate blend of comfort, elegance and convenience. Upon entering through the custom front doors, you are greeted by a grand entrance with vaulted ceilings, leading to an inviting living room and adjoining delightful dining room complete with fireplace. The first-floor bedroom and bathroom are ideal for an office, guestroom or multi-generational living providing both privacy and flexibility. The spacious open-floor plan, with numerous windows and sliding glass doors, seamlessly connects the family room, dining room, kitchen and backyard creating a wonderful space for entertaining and everyday living. The modern chef's kitchen features gorgeous quartz countertops, custom cabinetry and an oversized island with seating. The remodeled gourmet kitchen opens to the great room with cozy fireplace and offers views of the secluded pool and serene backyard. Entertainers will delight in the designer touches throughout the home including wainscoting and hardwood flooring that adds warmth and luxury to the main floor living areas. Step outside to the private backyard oasis on an over 8,500 square foot lot complete with mature landscaping, beautiful hardscaping, a sparkling pool and spa, firepit and grassy area perfect for relaxing or hosting outdoor gatherings. Continue upstairs to the master-suite retreat including walk-in closet and ensuite bathroom plus soaking tub and separate shower. Two more spacious bedrooms have views of the peaceful backyard trees and the enchanting swimming pool.
This welcoming home showcases designer touches throughout, ensuring a blend of sophistication and comfort in every room.
Benefit from the ample parking and storage space provided by the 3-car garage.
Friends and loved ones will enjoy superior association amenities including pickleball courts, a pool, tennis courts, volleyball courts, a clubhouse and more!
Discover this prime location nestled in the highly sought-after Kite Hill neighborhood renowned for its award-winning public schools. Conveniently located near Dana Point Harbor, pristine beaches, world-class golfing and five-star-resorts including the Waldorf Astoria, Ritz-Carlton and Montage. Experience resort-style living at its finest.
Location
State CA
County Orange
Area Lnlak - Lake Area
Rooms
Main Level Bedrooms 1
Interior
Interior Features Breakfast Bar, Built-in Features, Breakfast Area, Ceiling Fan(s), Crown Molding, Cathedral Ceiling(s), Separate/Formal Dining Room, In-Law Floorplan, Open Floorplan, Paneling/Wainscoting, Quartz Counters, Recessed Lighting, Storage, Bedroom on Main Level, Primary Suite, Walk-In Closet(s)
Heating Forced Air, Natural Gas
Cooling Central Air
Flooring Carpet, Tile, Wood
Fireplaces Type Family Room, Living Room
Fireplace Yes
Appliance Dishwasher, Gas Cooktop, Disposal, Microwave, Refrigerator, Warming Drawer
Laundry Gas Dryer Hookup, Inside, Laundry Room
Exterior
Exterior Feature Rain Gutters, Fire Pit
Parking Features Door-Multi, Direct Access, Driveway, Garage Faces Front, Garage, Garage Door Opener, Paved
Garage Spaces 3.0
Garage Description 3.0
Fence Block, Privacy, Wrought Iron
Pool In Ground, Private, Association
Community Features Biking, Curbs, Dog Park, Fishing, Golf, Gutter(s), Hiking, Lake, Preserve/Public Land, Storm Drain(s), Street Lights, Suburban, Sidewalks, Water Sports, Park
Utilities Available Cable Connected, Electricity Connected, Natural Gas Connected, Sewer Connected, Underground Utilities, Water Connected
Amenities Available Clubhouse, Sport Court, Outdoor Cooking Area, Barbecue, Picnic Area, Paddle Tennis, Playground, Pickleball, Pool, Spa/Hot Tub, Tennis Court(s)
Waterfront Description Ocean Side Of Freeway
View Y/N Yes
View Pool, Trees/Woods
Roof Type Tile
Accessibility None
Porch Brick, Concrete, Covered
Attached Garage Yes
Total Parking Spaces 6
Private Pool Yes
Building
Lot Description Front Yard, Lawn, Landscaped, Near Park, Paved, Walkstreet, Yard
Story 2
Entry Level Two
Foundation Slab
Sewer Public Sewer
Water Public
Level or Stories Two
New Construction No
Construction Status Updated/Remodeled
Schools
Elementary Schools Moulton
Middle Schools Aliso Niguel
High Schools Aliso Viejo
School District Capistrano Unified
Others
HOA Name Kite Hill HOA
Senior Community No
Tax ID 65428206
Security Features Carbon Monoxide Detector(s),Fire Detection System,Smoke Detector(s)
Acceptable Financing Cash, Cash to New Loan, Conventional
Listing Terms Cash, Cash to New Loan, Conventional
Financing Cash to New Loan
Special Listing Condition Standard
Read Less
Want to know what your home might be worth? Contact us for a FREE valuation!

Our team is ready to help you sell your home for the highest possible price ASAP

Bought with Linda Fong • Coldwell Banker Realty






