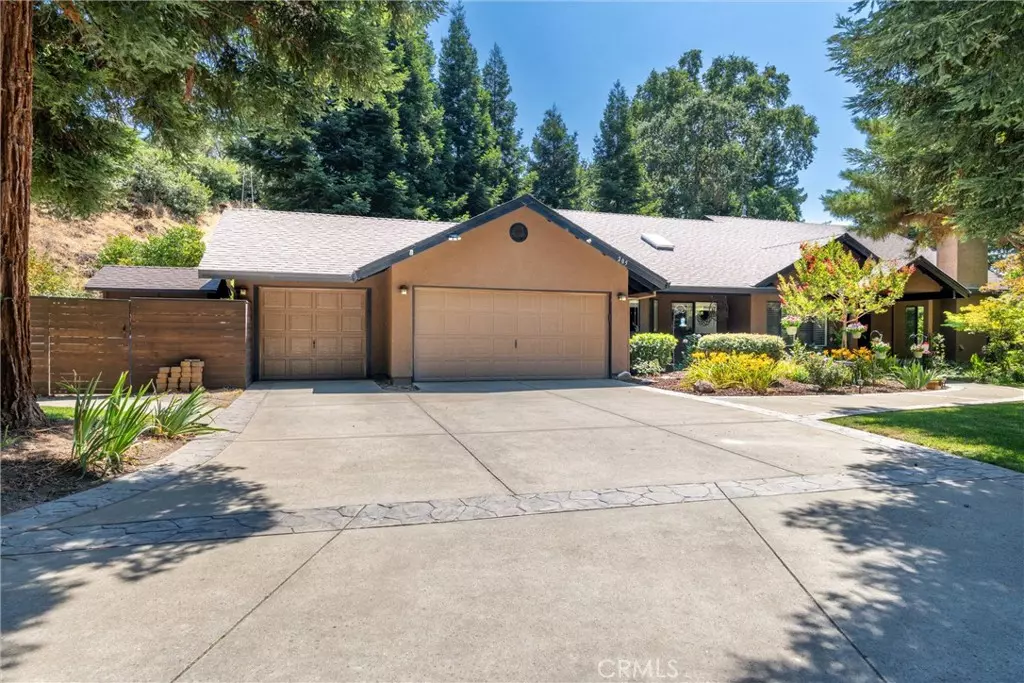$1,005,000
$899,500
11.7%For more information regarding the value of a property, please contact us for a free consultation.
205 Spanish Garden DR Chico, CA 95928
3 Beds
3 Baths
2,603 SqFt
Key Details
Sold Price $1,005,000
Property Type Single Family Home
Sub Type Single Family Residence
Listing Status Sold
Purchase Type For Sale
Square Footage 2,603 sqft
Price per Sqft $386
MLS Listing ID SN24134747
Sold Date 08/08/24
Bedrooms 3
Full Baths 2
Half Baths 1
Condo Fees $601
Construction Status Turnkey
HOA Fees $50
HOA Y/N Yes
Year Built 1988
Lot Size 3.130 Acres
Property Description
Wow! This amazing creek frontage property is one of the best I've seen! On 3 acres, with it's many magnificent Redwood trees, colorful Dogwood trees, Japanese Maples, green grass bordered by meandering walkways throughout....It is so hard to describe. You must see it to believe it! This is an opportunity to enjoy watching the salmon run, fishing out your back door, relax in nature with the deer, wild turkeys, egrets, ospreys in their nest, and even an eagle or two.
There are sturdy steps down to the spectacular beach, allowing you plenty of room to sit and bask in Butte Creek. Up closer to the house there are unbelievable canyon bluffs, a sparkling Pebble Tech pool along with an extended deck, perfect for enjoying this serene setting.
And the home is stunning as well! Gorgeous hardwood floors are throughout most of the home. The living room is spacious with a vaulted ceiling, woodburning fireplace and sliders out to the deck and creek view. The primary bedroom is large with a gas fireplace and plenty of "sunset view" windows. The primary bathroom includes a deep soaking tub, custom remodeled shower plus a large walk in closet.
There is an attractive formal dining room plus a sunny breakfast nook. The kitchen has been remodeled and upgraded with custom Alder soft close cabinets, solid surface counters, stainless appliances and a breakfast bar. In addition to the two other bedrooms, there is an office with a slider out to the bonus Swim Spa, convenient for winter months.
Additional features include a triple car garage with epoxy floor finish and plenty of cabinets, a Generac generator wired for automatic usage during PGE outages, water softener, whole house fan, a newer HVAC unit and OWNED SOLAR. Close and convenient to town and freeway access. If you're looking for privacy in a parklike setting, come take a look!
Location
State CA
County Butte
Zoning SR3
Rooms
Other Rooms Shed(s), Storage
Main Level Bedrooms 3
Interior
Interior Features Breakfast Bar, Breakfast Area, Ceiling Fan(s), Cathedral Ceiling(s), Separate/Formal Dining Room, Granite Counters, High Ceilings, Living Room Deck Attached, Pantry, Quartz Counters, Bedroom on Main Level, Walk-In Closet(s)
Heating Central, Electric, Forced Air, Fireplace(s), Propane, Wood
Cooling Central Air, High Efficiency, Whole House Fan
Flooring Carpet, Wood
Fireplaces Type Living Room, Primary Bedroom, Propane, Wood Burning
Fireplace Yes
Appliance Built-In Range, Dishwasher, Electric Oven, Electric Range, Disposal, Microwave, Propane Water Heater, Water Softener
Laundry Laundry Room
Exterior
Exterior Feature Rain Gutters
Parking Features Door-Multi, Direct Access, Driveway, Garage Faces Front, Garage, On Site, Off Street, RV Potential
Garage Spaces 3.0
Garage Description 3.0
Pool Pebble, Private, See Remarks
Community Features Biking, Hiking
Utilities Available Electricity Connected, Propane
Amenities Available Call for Rules, Controlled Access, Trail(s)
Waterfront Description Beach Access,Beach Front,Creek
View Y/N Yes
View Bluff, Creek/Stream, Trees/Woods
Roof Type Composition
Porch Deck, Front Porch, Patio
Attached Garage Yes
Total Parking Spaces 7
Private Pool Yes
Building
Lot Description Bluff, Drip Irrigation/Bubblers, Front Yard, Greenbelt, Sprinklers In Rear, Sprinklers In Front, Lawn, Lot Over 40000 Sqft, Sprinklers Timer, Sprinkler System, Trees, Yard
Story 1
Entry Level One,Multi/Split
Foundation Slab
Sewer Other, Shared Septic
Water Private
Architectural Style Contemporary
Level or Stories One, Multi/Split
Additional Building Shed(s), Storage
New Construction No
Construction Status Turnkey
Schools
School District Chico Unified
Others
HOA Name Spanish Gardens
Senior Community No
Tax ID 017260182000
Security Features Carbon Monoxide Detector(s),Security Gate
Acceptable Financing Cash, Cash to New Loan
Listing Terms Cash, Cash to New Loan
Financing Cash
Special Listing Condition Standard, Trust
Read Less
Want to know what your home might be worth? Contact us for a FREE valuation!

Our team is ready to help you sell your home for the highest possible price ASAP

Bought with Ryan McDougal • Crane Realty






