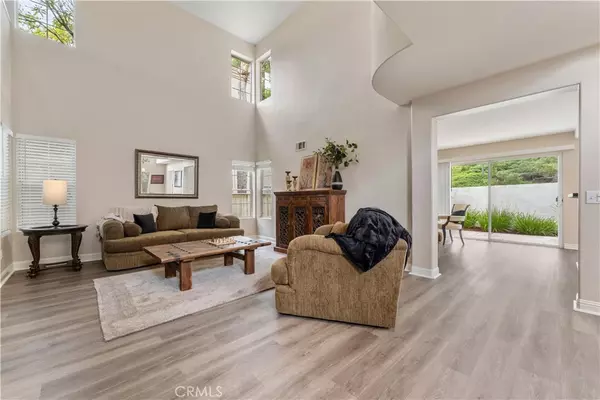$1,190,000
$1,200,000
0.8%For more information regarding the value of a property, please contact us for a free consultation.
1072 S Laughingbrook CT Anaheim Hills, CA 92808
4 Beds
3 Baths
2,000 SqFt
Key Details
Sold Price $1,190,000
Property Type Single Family Home
Sub Type Single Family Residence
Listing Status Sold
Purchase Type For Sale
Square Footage 2,000 sqft
Price per Sqft $595
Subdivision Panorama (Pnhl)
MLS Listing ID PW24082005
Sold Date 07/03/24
Bedrooms 4
Full Baths 2
Half Baths 1
Condo Fees $95
Construction Status Turnkey
HOA Fees $95/mo
HOA Y/N Yes
Year Built 1992
Lot Size 5,000 Sqft
Property Description
Welcome to 1072 S LaughingBrook Ct, a beautifully remodeled 3-bedroom, 2.5-bathroom home with a loft, spanning 2000 square feet in the highly sought-after Highlands Neighborhood of Anaheim Hills.
As you enter through the double doors, you're greeted by newly installed luxury vinyl flooring that extends throughout the lower level. The spacious living room offers ample space for relaxation, while across from it, the formal dining area is perfect for entertaining guests.
The highlight of the home is the stunningly remodeled kitchen, boasting all-new white cabinets with soft-close drawers and doors, complemented by elegant gray countertops. Stainless steel appliances and a sink add both style and functionality to the space, while a convenient breakfast nook is perfect for casual dining. The kitchen opens seamlessly to the cozy family room, complete with a fireplace and sliding glass doors that lead out to the backyard patio.
On the main level, you'll also find a remodeled powder room for added convenience.
Heading upstairs, you'll find the spacious primary suite, accessed through double doors. The bedroom is generously sized, while the attached primary bath features new cabinets and sinks, as well as a walk-in closet with custom shelving.
Two secondary bedrooms, both equipped with ceiling fans, share a hall bath, which also boasts a new sink and cabinet. Additionally, there's a versatile loft space that could easily be converted into a fourth bedroom, providing flexible living options to suit your needs. New insulated garage door with new opener.
Conveniently located close to schools, parks, restaurants, shopping, and freeways, this home offers the perfect blend of comfort, style, and convenience. Don't miss out on the opportunity to make this stunning property your new home!
Location
State CA
County Orange
Area 77 - Anaheim Hills
Interior
Interior Features Breakfast Area, Ceiling Fan(s), Cathedral Ceiling(s), Separate/Formal Dining Room, High Ceilings, Open Floorplan, All Bedrooms Up, Loft, Primary Suite
Heating Central, Forced Air
Cooling Central Air
Flooring Carpet, Vinyl
Fireplaces Type Family Room
Fireplace Yes
Appliance Dishwasher, Gas Range, Gas Water Heater, Microwave
Laundry Washer Hookup, Electric Dryer Hookup, Gas Dryer Hookup, In Garage
Exterior
Parking Features Direct Access, Driveway, Garage Faces Front, Garage
Garage Spaces 2.0
Garage Description 2.0
Fence Wood
Pool None
Community Features Curbs, Storm Drain(s), Street Lights, Suburban, Sidewalks, Park
Utilities Available Cable Available, Electricity Connected, Natural Gas Connected, Phone Available, Sewer Connected, Water Connected
Amenities Available Maintenance Grounds
View Y/N No
View None
Roof Type Concrete,Tile
Accessibility None
Porch Concrete
Attached Garage Yes
Total Parking Spaces 2
Private Pool No
Building
Lot Description Cul-De-Sac, Front Yard, Lawn, Near Park, Sprinkler System
Story 2
Entry Level Two
Foundation Slab
Sewer Sewer Tap Paid
Water Public
Architectural Style Mediterranean
Level or Stories Two
New Construction No
Construction Status Turnkey
Schools
Elementary Schools Canyon Rim
Middle Schools El Rancho Charter
High Schools Canyon
School District Orange Unified
Others
HOA Name The Highlands Maintenance Corp
Senior Community No
Tax ID 36550122
Security Features Carbon Monoxide Detector(s),Smoke Detector(s)
Acceptable Financing Cash, Cash to New Loan, Submit
Listing Terms Cash, Cash to New Loan, Submit
Financing Cash to New Loan
Special Listing Condition Standard
Read Less
Want to know what your home might be worth? Contact us for a FREE valuation!

Our team is ready to help you sell your home for the highest possible price ASAP

Bought with Amany Gobran • CALIFORNIA REAL DEAL







