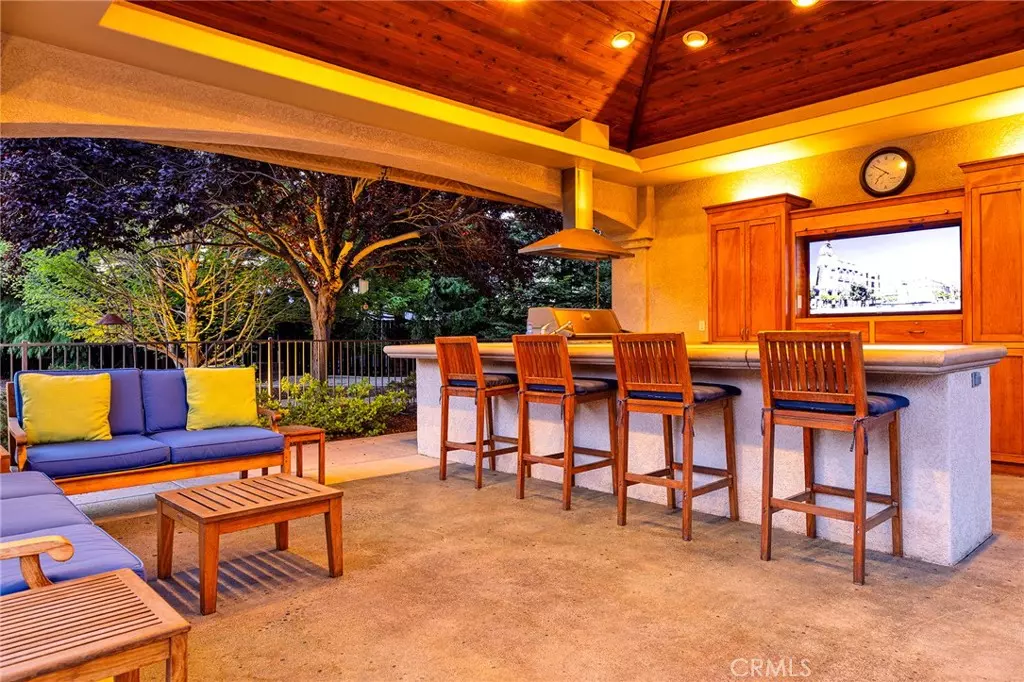$1,772,165
$1,768,000
0.2%For more information regarding the value of a property, please contact us for a free consultation.
13959 Lindbergh CIR Chico, CA 95973
6 Beds
6 Baths
4,334 SqFt
Key Details
Sold Price $1,772,165
Property Type Single Family Home
Sub Type Single Family Residence
Listing Status Sold
Purchase Type For Sale
Square Footage 4,334 sqft
Price per Sqft $408
MLS Listing ID SN24097710
Sold Date 06/28/24
Bedrooms 6
Full Baths 2
Half Baths 2
Three Quarter Bath 2
Condo Fees $590
Construction Status Turnkey
HOA Fees $196/qua
HOA Y/N Yes
Year Built 2005
Lot Size 1.150 Acres
Property Description
13959 Lindbergh Circle sits on 1.15 peaceful acres in highly sought after North Chico and has so many features that you'll never need to leave home! With 4334/sf of living space, every detail has been carefully selected to create the perfect home for a large family. This 6/br 6/ba split floorplan has 2 bedrooms and 2 bathrooms on one side and a “kids wing” on the other consisting of 4 bedrooms, 2 bathrooms all adjoining to a study/bonus room. The exceptional outdoor living area is an extension of the interior and the perfect setting to entertain family, friends, and guests. Features include a cabana with a wood ceiling and recessed can lighting, covered and uncovered patio, bar, TV, Webber BBQ w/hood, refrigerator, dishwasher, sink, a half bathroom, and an outdoor shower near the storage area in the back. Surrounding the cabana is a Bob Hill designed pool with a beach entry, waterfall and spa, sports court, putting green, shuffleboard, horseshoe pit, enough lawn for full court volleyball and concrete walking/bike paths that wind through the back yard. At night, this yard is spectacularly illuminated by tree and landscaping lights. Add the Sonos Music System (4 zones inside and 4 outside) and your backyard oasis is complete! This home also includes OWNED SOLAR, 2 HVAC units (3 zones) 3 Tankless propane water heaters, 2 whole house fans, Culligan water softener, 3 gas fireplaces, skylights, wood & vinyl shutters, plenty of side yard storage and a special switch for your Christmas lights! Homes with this many features don't come along often. This home is ready for a new family and new memories to be made. Don't miss the opportunity to view this exceptional property.
Location
State CA
County Butte
Zoning VLDR
Rooms
Other Rooms Gazebo, Storage
Main Level Bedrooms 6
Interior
Interior Features Breakfast Bar, Built-in Features, Ceiling Fan(s), Crown Molding, Cathedral Ceiling(s), Central Vacuum, Coffered Ceiling(s), Separate/Formal Dining Room, High Ceilings, Open Floorplan, Pantry, Pull Down Attic Stairs, Quartz Counters, Recessed Lighting, Tile Counters, Wired for Sound, Primary Suite, Walk-In Pantry, Walk-In Closet(s)
Heating Central, Electric, Forced Air, Fireplace(s)
Cooling Central Air, Electric, Zoned, Attic Fan
Fireplaces Type Family Room, Living Room, Primary Bedroom, Propane
Fireplace Yes
Appliance 6 Burner Stove, Convection Oven, Double Oven, Dishwasher, Disposal, Self Cleaning Oven, Water Softener, Vented Exhaust Fan, Water To Refrigerator, Dryer, Washer
Laundry Electric Dryer Hookup, Laundry Room
Exterior
Exterior Feature Lighting, Rain Gutters, Sport Court
Parking Features Concrete, Door-Multi, Direct Access, Driveway, Garage Faces Front, Garage, Garage Door Opener, Paved
Garage Spaces 3.0
Garage Description 3.0
Pool Gunite, Heated Passively, Heated, In Ground, Pebble, Propane Heat, Private, Waterfall
Community Features Biking, Rural, Storm Drain(s), Street Lights
Utilities Available Cable Available, Electricity Connected, Propane, Phone Connected, Water Connected
View Y/N Yes
View Neighborhood, Pool, Trees/Woods
Roof Type Composition
Porch Rear Porch, Concrete, Covered, Front Porch
Attached Garage Yes
Total Parking Spaces 7
Private Pool Yes
Building
Lot Description Back Yard, Cul-De-Sac, Drip Irrigation/Bubblers, Front Yard, Sprinklers In Rear, Sprinklers In Front, Landscaped, Level, Sprinklers Timer, Sprinklers On Side, Sprinkler System, Street Level, Trees
Story 1
Entry Level One
Foundation Slab
Sewer Other
Water Well
Architectural Style Custom
Level or Stories One
Additional Building Gazebo, Storage
New Construction No
Construction Status Turnkey
Schools
School District Chico Unified
Others
HOA Name Pheasant Landing
HOA Fee Include Sewer
Senior Community No
Tax ID 047740013000
Security Features Security System,Closed Circuit Camera(s),Carbon Monoxide Detector(s),Smoke Detector(s)
Acceptable Financing Cash, Cash to New Loan
Listing Terms Cash, Cash to New Loan
Financing Cash
Special Listing Condition Standard
Read Less
Want to know what your home might be worth? Contact us for a FREE valuation!

Our team is ready to help you sell your home for the highest possible price ASAP

Bought with Emma Feldman • Better Homes and Gardens Real Estate Welcome Home






