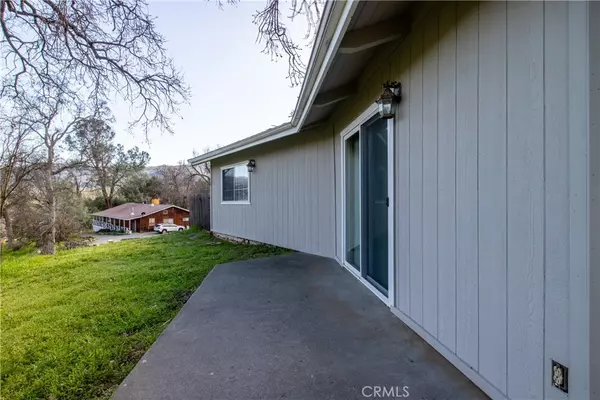$442,750
$439,000
0.9%For more information regarding the value of a property, please contact us for a free consultation.
40350 Live Oak DR Oakhurst, CA 93644
3 Beds
2 Baths
1,414 SqFt
Key Details
Sold Price $442,750
Property Type Single Family Home
Sub Type Single Family Residence
Listing Status Sold
Purchase Type For Sale
Square Footage 1,414 sqft
Price per Sqft $313
MLS Listing ID FR24053143
Sold Date 06/10/24
Bedrooms 3
Full Baths 2
Construction Status Updated/Remodeled
HOA Y/N No
Year Built 1976
Lot Size 0.577 Acres
Property Description
Newly remodeled home walking distance to restaurants and shops. Comfortable for a small family or a great opportunity for Airbnb cash flow. Brand new floors, remodeled kitchen and fresh paint inside and out. Nice layout with the primary bedroom and bath, private on one side of the home, with the other two bedrooms and 2nd bath on the other side of the cozy living and dining. Enjoy the wood burning fireplace in the living area with high wood ceilings accented with wood beams. Unique floorpan with both front and back entrances, lends itself to a conversion to two units, which will maximize vacation rental income. The stand alone garage could be converted to a separate suite, adding additional income potential. It's rare to find a nearly turn-key home on over 1/2 acre, so convenient to town. Book a showing today to find your family home, or an outstanding investment opportunity!
Location
State CA
County Madera
Area Yg10 - Oakhurst
Zoning RMS
Rooms
Main Level Bedrooms 3
Interior
Interior Features Beamed Ceilings, Ceiling Fan(s), High Ceilings, Laminate Counters, Unfurnished, All Bedrooms Down, Bedroom on Main Level, Main Level Primary, Primary Suite
Heating Central, Electric, Fireplace(s), Wood
Cooling Central Air, Evaporative Cooling, Electric
Flooring Laminate
Fireplaces Type Living Room, Wood Burning
Fireplace Yes
Appliance Dishwasher, ENERGY STAR Qualified Appliances, Electric Cooktop, Electric Oven, Free-Standing Range, Refrigerator, Range Hood, Self Cleaning Oven, Vented Exhaust Fan, Water Purifier
Laundry Electric Dryer Hookup, Laundry Room
Exterior
Parking Features Door-Single, Garage, Garage Door Opener, Gravel, Garage Faces Side
Garage Spaces 1.0
Garage Description 1.0
Fence Average Condition, Wood
Pool None
Community Features Foothills
Utilities Available Electricity Connected, Sewer Connected, Water Connected
View Y/N Yes
View Mountain(s)
Roof Type Composition
Porch Concrete, Covered, Front Porch
Attached Garage No
Total Parking Spaces 1
Private Pool No
Building
Lot Description 0-1 Unit/Acre, Corner Lot
Story 1
Entry Level One
Foundation Slab
Sewer Septic Tank
Water Well
Architectural Style Ranch
Level or Stories One
New Construction No
Construction Status Updated/Remodeled
Schools
Elementary Schools Oakhurst
Middle Schools Oak Creek
High Schools Yosemite
School District Yosemite Unified
Others
Senior Community No
Tax ID 064061018
Acceptable Financing 1031 Exchange
Listing Terms 1031 Exchange
Financing Seller Financing
Special Listing Condition Standard
Read Less
Want to know what your home might be worth? Contact us for a FREE valuation!

Our team is ready to help you sell your home for the highest possible price ASAP

Bought with Kyle Collett • Intero Real Estate Services






