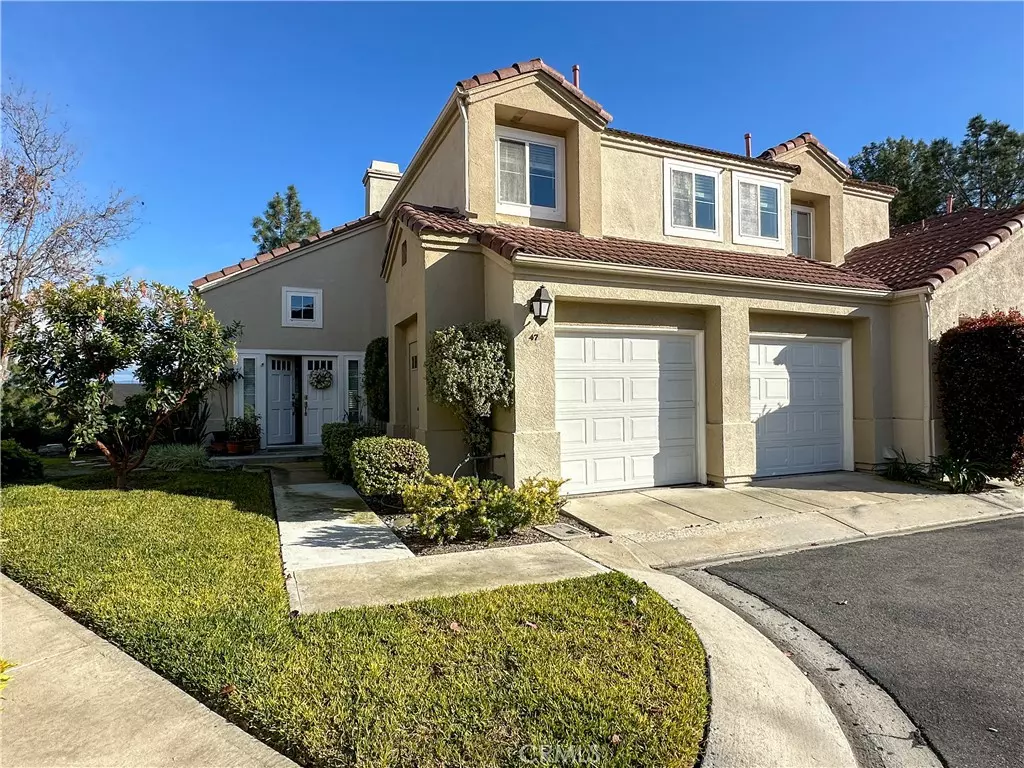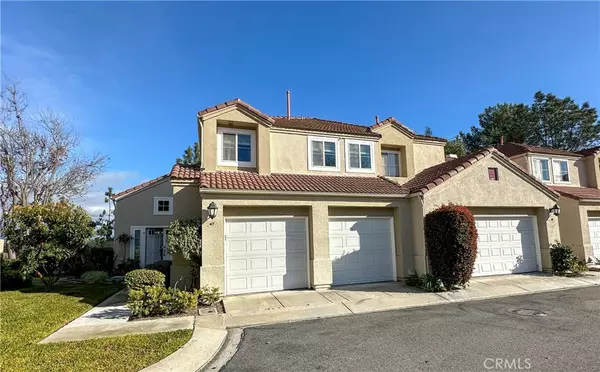$1,230,000
$1,188,000
3.5%For more information regarding the value of a property, please contact us for a free consultation.
47 Giotto Aliso Viejo, CA 92656
3 Beds
3 Baths
1,877 SqFt
Key Details
Sold Price $1,230,000
Property Type Condo
Sub Type Condominium
Listing Status Sold
Purchase Type For Sale
Square Footage 1,877 sqft
Price per Sqft $655
MLS Listing ID OC24032673
Sold Date 04/30/24
Bedrooms 3
Full Baths 2
Half Baths 1
Condo Fees $410
HOA Fees $410/mo
HOA Y/N Yes
Year Built 1989
Lot Size 3,798 Sqft
Property Description
Step into this breathtaking home and prepare to be captivated by the FANTASTIC PANORAMIC VIEW that awaits you. This stunning, largest model 3 bedroom, 2.5 bath residence boasts a beautifully UPGRADED interior with gorgeous hardwood floors throughout. Every corner of this home has been meticulously crafted, including a fully repiped PEX piping system ensuring peace of mind. The gourmet kitchen, a chef's dream, features modern appliances, ample storage space, and a sleek design, perfect for entertaining guests. The open layout seamlessly connects the living and dining areas, as well as the family room, creating an expansive and inviting atmosphere. Cathedral ceilings and large windows flood the space with natural light, accentuating the stunning vistas that surround you. Retreat to the spacious master bedroom, complete with a cozy fireplace, large closets with cedar wood, and a private deck offering serene views of the mountains, city lights, and lush woodlands. The upgraded double sinks and beautiful countertops, along with the bathtub, provide a luxurious oasis for relaxation. Outside, the meticulously maintained outdoor area provides the perfect setting for unwinding and enjoying the scenery. Gas pipeline installation for BBQ and convenient outdoor outlets ensure effortless entertaining, while the installed electric system for a future fountain adds to the ambiance. Additional features include an EV Charging port and a 2 car direct access garage with plenty of cabinet and shelf space for storage. The community amenities include a spa, pool, and walking trails, with ample guest parking available. Conveniently located near the Aliso Viejo golf course and country club, as well as the best restaurants, resorts, and beaches of Laguna Beach and Dana Point, this home offers the perfect blend of luxury and convenience. Plus, with low taxes and no Mello Roos, it's a rare find that won't last long!
Location
State CA
County Orange
Area Av - Aliso Viejo
Interior
Interior Features Breakfast Bar, Balcony, Breakfast Area, Ceiling Fan(s), Cathedral Ceiling(s), Separate/Formal Dining Room, Granite Counters, High Ceilings, Recessed Lighting, Storage, All Bedrooms Up, Entrance Foyer, Wine Cellar
Heating Central
Cooling Central Air
Flooring Wood
Fireplaces Type Living Room
Fireplace Yes
Appliance Dishwasher, Electric Cooktop, Electric Oven, Electric Range
Laundry Inside, Laundry Room
Exterior
Exterior Feature Rain Gutters
Parking Features Direct Access, Garage Faces Front, Garage
Garage Spaces 2.0
Garage Description 2.0
Fence Wood, Wrought Iron
Pool Community, Association
Community Features Biking, Hiking, Urban, Pool
Amenities Available Barbecue, Pool, Spa/Hot Tub
View Y/N Yes
View City Lights, Mountain(s), Panoramic, Trees/Woods
Roof Type Spanish Tile
Porch Concrete
Attached Garage Yes
Total Parking Spaces 2
Private Pool No
Building
Story 2
Entry Level Two
Sewer Public Sewer
Water Public
Level or Stories Two
New Construction No
Schools
Elementary Schools Oak Grove
Middle Schools Aliso Viejo
High Schools Aliso Niguel
School District Capistrano Unified
Others
HOA Name Ca renaissance
Senior Community No
Tax ID 93450302
Security Features Carbon Monoxide Detector(s),Smoke Detector(s)
Acceptable Financing Cash, Cash to New Loan, Conventional, FHA
Listing Terms Cash, Cash to New Loan, Conventional, FHA
Financing Conventional
Special Listing Condition Standard
Read Less
Want to know what your home might be worth? Contact us for a FREE valuation!

Our team is ready to help you sell your home for the highest possible price ASAP

Bought with Sophia Oh • Team Spirit Realty






