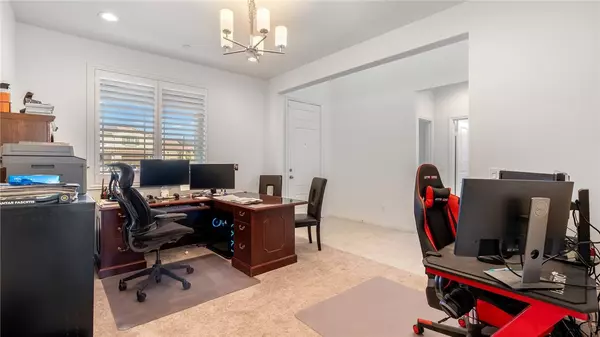$765,000
$774,000
1.2%For more information regarding the value of a property, please contact us for a free consultation.
32909 Oakland Way Winchester, CA 92596
6 Beds
5 Baths
3,610 SqFt
Key Details
Sold Price $765,000
Property Type Single Family Home
Sub Type Single Family Residence
Listing Status Sold
Purchase Type For Sale
Square Footage 3,610 sqft
Price per Sqft $211
MLS Listing ID SW23204311
Sold Date 03/19/24
Bedrooms 6
Full Baths 5
Construction Status Turnkey
HOA Y/N No
Year Built 2022
Lot Size 9,147 Sqft
Property Description
Motivated Seller!!!!! Nestled in the heart of Winchester, this home is the definition of luxurious living. Located in a family-friendly environment, this spacious and well-designed floor plan, spans over 3600 sq ft. The open and inviting layout creates a seamless flow between living spaces, making it perfect for family gatherings and entertaining. The heart of the home is the gourmet kitchen, equipped with state-of-the-art appliances, ample counter space, and an expansive island. It's a chef's dream, equipped with modern, energy-saving features that help reduce utility costs. This 6 bedroom 5.5 bath home is perfect for a growing family and has plenty of room for guests. The home has been upgraded with beautiful shutters throughout. The lower level boasts a large open family room flowing into the kitchen and 2 bedrooms, with one having a full bath. Located upstairs you will find a spacious loft, 1 bedroom with attached bath, 2 bedrooms sharing a Jack & Jill bathroom, and a large master bedroom with walk-in closet. The oversized backyard is perfect for a pool and ready for you to make it your own outdoor living paradise. No HOA......
Location
State CA
County Riverside
Area Srcar - Southwest Riverside County
Rooms
Main Level Bedrooms 2
Interior
Interior Features Ceiling Fan(s), Separate/Formal Dining Room, Eat-in Kitchen, Granite Counters, High Ceilings, Pantry, Bedroom on Main Level, Jack and Jill Bath, Loft, Primary Suite, Walk-In Closet(s)
Heating Central, Solar
Cooling Central Air
Flooring Carpet, Vinyl
Fireplaces Type None
Fireplace No
Appliance Gas Cooktop, Gas Oven, Gas Range, Tankless Water Heater
Laundry Inside, Laundry Room
Exterior
Garage Spaces 2.0
Garage Description 2.0
Fence Brick
Pool None
Community Features Curbs, Park, Street Lights, Sidewalks
Utilities Available Cable Available, Electricity Available, Phone Available, Sewer Connected, Water Connected
View Y/N Yes
View Mountain(s), Neighborhood
Roof Type Tile
Accessibility None
Porch Front Porch
Attached Garage Yes
Total Parking Spaces 2
Private Pool No
Building
Lot Description Back Yard, Cul-De-Sac, Front Yard, Sprinklers In Front
Story 2
Entry Level Two
Foundation Slab
Sewer Public Sewer
Water Public
Architectural Style Traditional
Level or Stories Two
New Construction No
Construction Status Turnkey
Schools
Elementary Schools Susan La Vorgna
Middle Schools Bella Vista
High Schools Chaparral
School District Temecula Unified
Others
Senior Community No
Tax ID 476551030
Security Features Security System,Carbon Monoxide Detector(s),Fire Sprinkler System,Smoke Detector(s)
Acceptable Financing Cash, Conventional, 1031 Exchange, Submit, VA Loan
Listing Terms Cash, Conventional, 1031 Exchange, Submit, VA Loan
Financing Conventional
Special Listing Condition Standard
Read Less
Want to know what your home might be worth? Contact us for a FREE valuation!

Our team is ready to help you sell your home for the highest possible price ASAP

Bought with Jacob Tolman • Trillion Real Estate






