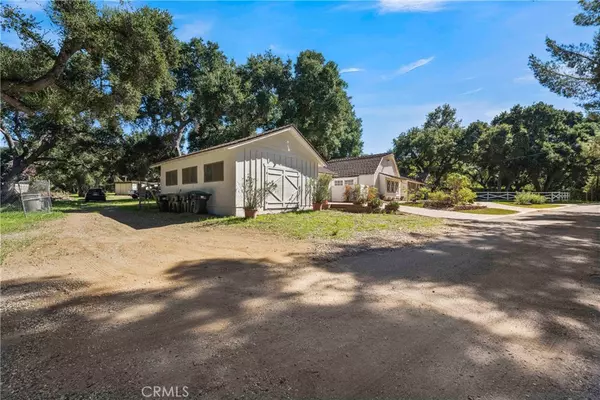$1,271,000
$1,250,000
1.7%For more information regarding the value of a property, please contact us for a free consultation.
15721 Iron Canyon RD Canyon Country, CA 91387
3 Beds
2 Baths
2,167 SqFt
Key Details
Sold Price $1,271,000
Property Type Single Family Home
Sub Type Single Family Residence
Listing Status Sold
Purchase Type For Sale
Square Footage 2,167 sqft
Price per Sqft $586
Subdivision Custom Sand Canyon (Csand)
MLS Listing ID SR23175809
Sold Date 11/15/23
Bedrooms 3
Full Baths 2
Condo Fees $200
HOA Fees $16/ann
HOA Y/N No
Year Built 1962
Lot Size 1.987 Acres
Property Description
Welcome home! This stunning single story is nestled in the heart of the prestigious Sand Canyon community, offering a serene and tranquil environment to escape from the hustle and bustle of everyday life. Upon entry you'll be greeted by a contemporary rustic design with beautiful white oak hardwood flooring. The kitchen features incredible custom cabinetry and quartz countertops. This 3+2 home includes spacious bedrooms a huge bonus room with its own Mini Split AC, and thoughtful living areas to bring the family closer together. But this properties true beauty shows when entering the backyard. Mature oak trees, a large patio, and huge lot ready to entertain and give you the space and freedom to do what you want. For the equestrians, this property boasts a large 8 stall horse barn and an additional smaller 2 stall barn. This home is complete with ample RV access, a detached 2 garage, and a large workshop.
Location
State CA
County Los Angeles
Area Sand - Sand Canyon
Zoning SCNU4
Rooms
Other Rooms Barn(s), Workshop
Main Level Bedrooms 3
Interior
Interior Features Separate/Formal Dining Room, All Bedrooms Down, Bedroom on Main Level
Heating Central
Cooling Central Air
Flooring Wood
Fireplaces Type Dining Room, Family Room
Fireplace Yes
Laundry Inside
Exterior
Parking Features Driveway, Garage, RV Access/Parking, See Remarks
Garage Spaces 2.0
Garage Description 2.0
Pool None
Community Features Hiking, Horse Trails, Mountainous, Storm Drain(s)
Utilities Available Electricity Connected
View Y/N Yes
View Trees/Woods
Attached Garage No
Total Parking Spaces 2
Private Pool No
Building
Lot Description Back Yard, Lot Over 40000 Sqft, Trees, Yard
Story 1
Entry Level One
Sewer Septic Tank
Water Public
Level or Stories One
Additional Building Barn(s), Workshop
New Construction No
Schools
School District William S. Hart Union
Others
Senior Community No
Tax ID 2848004022
Acceptable Financing Cash, Conventional, FHA, Submit, VA Loan
Horse Feature Riding Trail
Listing Terms Cash, Conventional, FHA, Submit, VA Loan
Financing Conventional
Special Listing Condition Standard
Read Less
Want to know what your home might be worth? Contact us for a FREE valuation!

Our team is ready to help you sell your home for the highest possible price ASAP

Bought with Julian Park • Citiwide Realty Group






