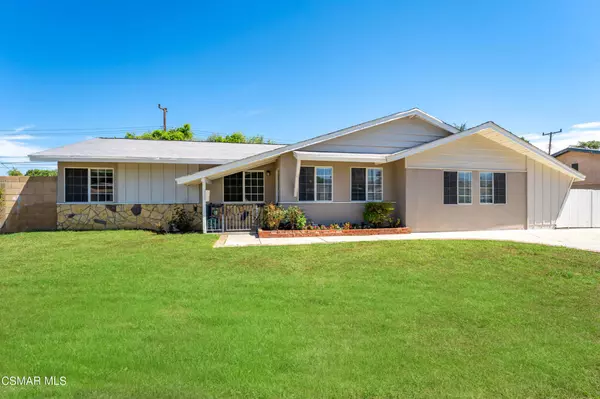$816,340
$816,340
For more information regarding the value of a property, please contact us for a free consultation.
2659 Daunet AVE Simi Valley, CA 93065
4 Beds
2 Baths
1,729 SqFt
Key Details
Sold Price $816,340
Property Type Single Family Home
Sub Type Single Family Residence
Listing Status Sold
Purchase Type For Sale
Square Footage 1,729 sqft
Price per Sqft $472
Subdivision Rancho Cavalier (E. Sycamore)-157 - 1000732
MLS Listing ID 223003074
Sold Date 10/26/23
Bedrooms 4
Full Baths 2
Construction Status Updated/Remodeled
HOA Y/N No
Year Built 1961
Lot Size 8,001 Sqft
Property Description
Welcome Home! This spacious 4 bedroom, 2 bathroom single-story home is located in the desirable Simi Valley area. The open floor plan creates a welcoming atmosphere, perfect for entertaining guests or spending time with family. The home features 1,729 square feet of living space, plus a sunroom that adds even more space for relaxation or hobbies. The backyard is just as impressive, with an expansive 8,000 square feet of space to enjoy. Imagine hosting barbecues, playing with the kids or pets, or simply relaxing in your own private oasis. The backyard is also perfect for an Accessory Dwelling Unit (ADU) or expanding the master bedroom, giving you the flexibility to customize the space to suit your needs. Inside, you'll find a recently painted interior and exterior that lend a fresh, modern feel to every room. The large detached 2-car garage is perfect for parking and storage, and there's also a spacious RV parking area that can accommodate all of your recreational vehicles. Simi Valley is a wonderful community with excellent schools, parks, and entertainment options just minutes away. Enjoy the tranquility of a suburban lifestyle while still having convenient access to major city centers and amenities. This stunning home is move-in ready and ready for its new owners. Note: Some photos are virtually staged.
Location
State CA
County Ventura
Area Svc - Central Simi
Zoning R1-8
Interior
Interior Features Block Walls, Cathedral Ceiling(s), Separate/Formal Dining Room, Open Floorplan, Recessed Lighting, Attic
Heating Central, Electric, Natural Gas
Cooling Central Air
Flooring Carpet, Wood
Fireplaces Type Decorative, Family Room
Fireplace Yes
Appliance Dishwasher, Gas Cooking, Disposal, Gas Water Heater, Range, Refrigerator, Self Cleaning Oven, Vented Exhaust Fan
Laundry Electric Dryer Hookup, Gas Dryer Hookup, Laundry Closet
Exterior
Parking Features Concrete, Driveway, RV Gated, RV Access/Parking, On Street
Garage Spaces 2.0
Garage Description 2.0
Fence Brick
Utilities Available Cable Available
View Y/N Yes
View Mountain(s)
Porch Arizona Room
Attached Garage No
Total Parking Spaces 2
Private Pool No
Building
Lot Description Back Yard, Sprinklers In Front, Lawn, Landscaped, Sprinkler System, Yard
Faces South
Story 1
Entry Level One
Foundation Slab
Sewer Public Sewer
Water Public
Architectural Style Ranch
Level or Stories One
Construction Status Updated/Remodeled
Others
Senior Community No
Tax ID 6420203115
Security Features Carbon Monoxide Detector(s),Smoke Detector(s),Security Lights
Acceptable Financing Cash, Cash to New Loan, Conventional, FHA, VA Loan
Listing Terms Cash, Cash to New Loan, Conventional, FHA, VA Loan
Financing Cash to New Loan
Special Listing Condition Standard
Read Less
Want to know what your home might be worth? Contact us for a FREE valuation!

Our team is ready to help you sell your home for the highest possible price ASAP

Bought with Jonathan Palacios • EXP Realty of California Inc.






