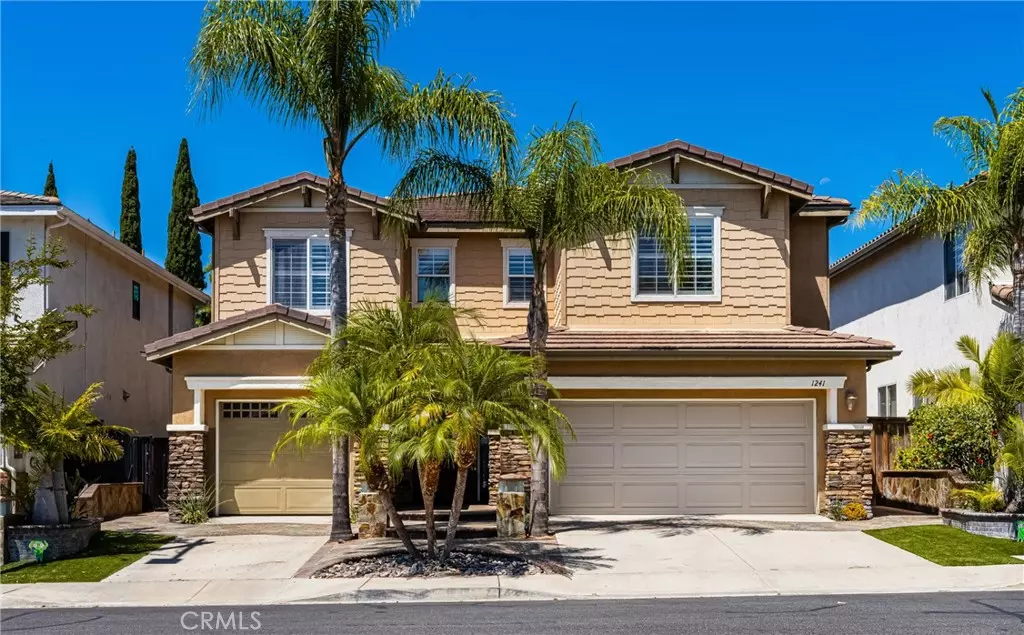$1,318,000
$1,350,000
2.4%For more information regarding the value of a property, please contact us for a free consultation.
1241 N Fairbury LN Anaheim Hills, CA 92807
6 Beds
4 Baths
3,286 SqFt
Key Details
Sold Price $1,318,000
Property Type Single Family Home
Sub Type Single Family Residence
Listing Status Sold
Purchase Type For Sale
Square Footage 3,286 sqft
Price per Sqft $401
Subdivision Parkside (Prks)
MLS Listing ID PW23146507
Sold Date 10/23/23
Bedrooms 6
Full Baths 3
Three Quarter Bath 1
Condo Fees $145
Construction Status Turnkey
HOA Fees $145/mo
HOA Y/N Yes
Year Built 2002
Lot Size 4,939 Sqft
Property Description
Welcome to 1241 North Fairbury Lane, nestled within the prestigious gated community of Parkside in Anaheim Hills. This exquisite residence, constructed in 2002, offers the epitome of luxury living with its spacious layout, thoughtful design, and an array of modern amenities. Boasting 6 bedrooms and 4 bathrooms, this expansive home is a true gem within the neighborhood. With a generous 3286 square feet of living space, this home provides ample room for relaxation and entertainment. The meticulously maintained original travertine floors and hardwood flooring throughout exude elegance and charm, creating a warm and inviting atmosphere. One of the highlights of this residence is the convenience of a downstairs bedroom, offering flexibility for guests, in-laws, or a home office. Dual air conditioning systems provide personalized comfort, ensuring the perfect climate both upstairs and downstairs. The heart of this home is the stunning kitchen, adorned with sleek black hardware and complemented by beautiful countertops. Whether you're a culinary enthusiast or simply enjoy a well-designed space, this kitchen is a true masterpiece. The upper level of the home showcases a spacious master suite that includes a connected bathroom and a walk-in closet, providing a private retreat to unwind after a long day. An additional upstairs laundry room adds to the convenience and functionality of the layout. For those who value productivity, a built-in desk upstairs offers a designated workspace, perfect for tackling tasks or assisting with homework. This thoughtful addition enhances the practicality of the home while maintaining its sophisticated appeal. Situated within the desirable Parkside neighborhood, residents benefit from the security of a gated community along with the picturesque surroundings of Anaheim Hills. With easy access to local amenities, shopping, dining, and top-rated schools, this location truly combines the best of both convenience and tranquility. Don't miss the opportunity to own this exceptional residence.
Location
State CA
County Orange
Area 77 - Anaheim Hills
Rooms
Main Level Bedrooms 1
Interior
Interior Features Built-in Features, Eat-in Kitchen, Granite Counters, Pantry, Recessed Lighting, Bedroom on Main Level, Primary Suite, Walk-In Pantry, Walk-In Closet(s)
Cooling Central Air, Dual
Flooring Carpet, Wood
Fireplaces Type Dining Room, Family Room, Gas, Gas Starter, Multi-Sided
Fireplace Yes
Appliance Barbecue
Laundry Washer Hookup, Inside, Laundry Room, Upper Level
Exterior
Parking Features Door-Multi, Door-Single, Garage
Garage Spaces 3.0
Garage Description 3.0
Fence Wood
Pool None
Community Features Curbs, Street Lights, Sidewalks, Park
Amenities Available Maintenance Grounds
View Y/N Yes
View Hills, Neighborhood
Roof Type Tile
Porch Open, Patio
Attached Garage Yes
Total Parking Spaces 6
Private Pool No
Building
Lot Description Near Park, Paved
Faces West
Story 2
Entry Level Two
Sewer Public Sewer
Water Public
Level or Stories Two
New Construction No
Construction Status Turnkey
Schools
Elementary Schools Woodsboro
Middle Schools Bernardo Yorba
High Schools Esperanza
School District Placentia-Yorba Linda Unified
Others
HOA Name Parkside
Senior Community No
Tax ID 35110171
Security Features Security Gate
Acceptable Financing Cash, Cash to New Loan, Conventional
Listing Terms Cash, Cash to New Loan, Conventional
Financing Cash to New Loan
Special Listing Condition Standard, Trust
Read Less
Want to know what your home might be worth? Contact us for a FREE valuation!

Our team is ready to help you sell your home for the highest possible price ASAP

Bought with Drew Brager • Paul Kott Realtors, Inc.







