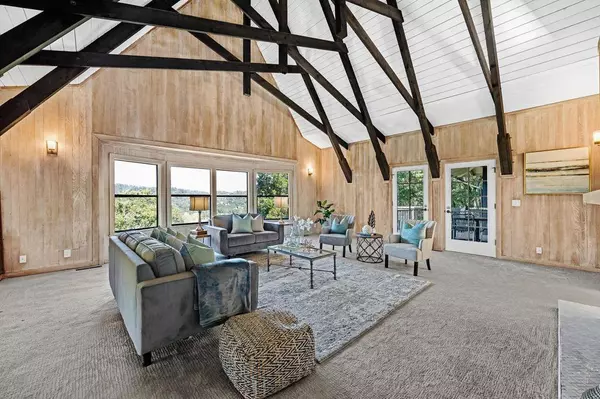$1,700,000
$1,695,000
0.3%For more information regarding the value of a property, please contact us for a free consultation.
270 Holly LN Orinda, CA 94563
4 Beds
3 Baths
3,031 SqFt
Key Details
Sold Price $1,700,000
Property Type Single Family Home
Sub Type Single Family Residence
Listing Status Sold
Purchase Type For Sale
Square Footage 3,031 sqft
Price per Sqft $560
MLS Listing ID ML81935380
Sold Date 09/19/23
Bedrooms 4
Full Baths 3
HOA Y/N No
Year Built 1981
Lot Size 7,501 Sqft
Property Description
Looking for proximity to excellent schools & BART? Impressive custom-built luxury retreat on a private cul-de-sac. Stunning Contemporary, w/lush landscaping & fabulous views of the hills, golf course, & majestic trees. Bird watching by day and/or a magical garden scene under the night lights. Large sized, sunlit living areas & outdoor spaces. On the main level there is a spectacular living room w/a gas fireplace, vaulted beamed ceilings & doors to a covered patio, Chefs' kitchen w/a huge island, 6-burner Viking range, double-ovens, S/S GE Monogram and Miele appliances & a spacious formal dining room. A fourth bedroom, full bath and bright home office complete this level. On the first floor, the lavish Primary Suite, two large bedrooms, hall bath & laundry room. Extraordinary storage throughout, & a bonus room (2nd home office) w/a separate entrance. Very private home, easy to reach, w/abundant pking & close to the Orinda Village, shops, restaurants, & schools. Oak & SF a close commute.
Location
State CA
County Contra Costa
Area 699 - Not Defined
Zoning R1
Interior
Interior Features Walk-In Closet(s)
Heating Central
Cooling Central Air
Flooring Carpet, Stone, Wood
Fireplaces Type Living Room
Fireplace Yes
Appliance Ice Maker, Refrigerator, Range Hood
Exterior
Parking Features Guest, Off Street, Other
Fence Partial, Wood
View Y/N Yes
View Park/Greenbelt, Golf Course, Hills, Pasture, Valley
Roof Type Composition
Accessibility Other
Porch Deck
Attached Garage Yes
Total Parking Spaces 3
Building
Lot Description Paved, Secluded
Story 2
Foundation Concrete Perimeter, Pillar/Post/Pier
Water Public
Architectural Style Custom
New Construction No
Schools
School District Other
Others
Tax ID 2640720153
Acceptable Financing VA Loan
Listing Terms VA Loan
Financing Conventional
Special Listing Condition Standard
Read Less
Want to know what your home might be worth? Contact us for a FREE valuation!

Our team is ready to help you sell your home for the highest possible price ASAP

Bought with Joseph Gullikson






