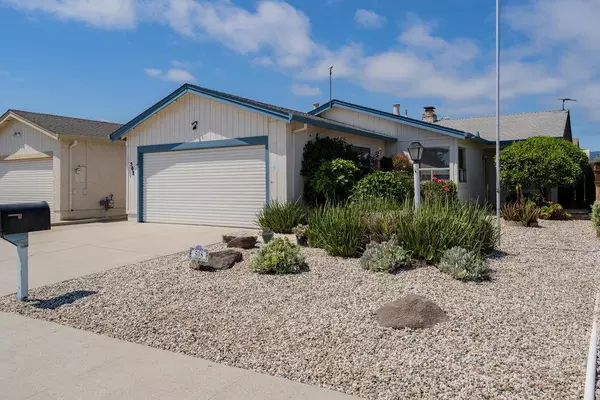$689,000
$689,000
For more information regarding the value of a property, please contact us for a free consultation.
508 Suncrest WAY Watsonville, CA 95076
3 Beds
2 Baths
1,345 SqFt
Key Details
Sold Price $689,000
Property Type Single Family Home
Sub Type Single Family Residence
Listing Status Sold
Purchase Type For Sale
Square Footage 1,345 sqft
Price per Sqft $512
MLS Listing ID ML81931963
Sold Date 07/20/23
Bedrooms 3
Full Baths 2
Condo Fees $74
HOA Fees $6/ann
HOA Y/N Yes
Year Built 1985
Lot Size 4,617 Sqft
Property Description
Updated and turn key, this delightful home in the Watsonville 55+ Bay Village senior community is a must see! Step into a sunlit interior with freshly painted white tones accentuated by newly installed carpeting and linoleum flooring. A striking corner brick fireplace radiates warmth as you unwind in the open concept living room and dining area. Brand new appliances, plenty of cabinetry, and tiled countertops extending to the breakfast bar make cooking a breeze in the cheerful kitchen. Relax in the comfort of your two well sized private retreats, one of which features direct patio access. A versatile bonus room can be used as a home office, gym, or studio. You will also have two full baths to accommodate you and your guests. A beautifully landscaped backyard has a large greenhouse for growing herbs and veggies. Stay active with parks, tennis courts, and a dog park just moments away. Plus, the East Lake Shopping Center is nearby. Come for a tour before its too late!
Location
State CA
County Santa Cruz
Area 699 - Not Defined
Zoning R1
Interior
Heating Fireplace(s)
Flooring Carpet
Fireplaces Type Gas Starter, Living Room, Wood Burning
Fireplace Yes
Appliance Dishwasher, Gas Cooktop, Disposal, Gas Oven, Microwave, Vented Exhaust Fan
Laundry In Garage
Exterior
Parking Features Uncovered
Garage Spaces 2.0
Garage Description 2.0
Fence Wood
Amenities Available Management
View Y/N Yes
View Neighborhood
Roof Type Composition
Attached Garage Yes
Total Parking Spaces 2
Building
Story 1
Foundation Concrete Perimeter
Sewer Public Sewer
Water Public
New Construction No
Schools
School District Other
Others
HOA Name Bay Village Homeowners Association
Tax ID 01745603000
Acceptable Financing FHA
Listing Terms FHA
Financing Conventional
Special Listing Condition Standard
Read Less
Want to know what your home might be worth? Contact us for a FREE valuation!

Our team is ready to help you sell your home for the highest possible price ASAP

Bought with Robert Chestnut • David Lyng Real Estate






