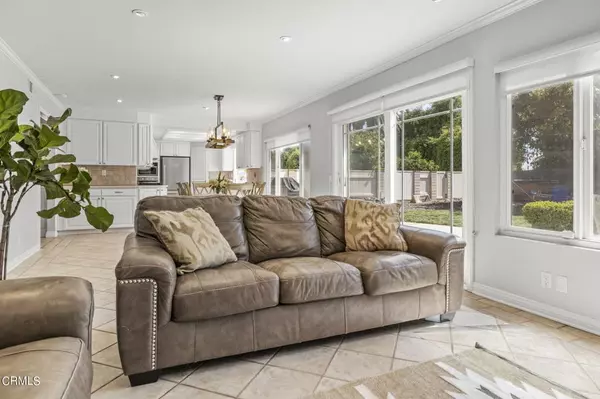$939,000
$939,000
For more information regarding the value of a property, please contact us for a free consultation.
415 Amador AVE Ventura, CA 93004
4 Beds
3 Baths
2,332 SqFt
Key Details
Sold Price $939,000
Property Type Single Family Home
Sub Type Single Family Residence
Listing Status Sold
Purchase Type For Sale
Square Footage 2,332 sqft
Price per Sqft $402
MLS Listing ID V1-18110
Sold Date 06/27/23
Bedrooms 4
Full Baths 2
Construction Status Updated/Remodeled
HOA Y/N No
Year Built 1977
Lot Size 7,688 Sqft
Property Description
Bright, open and awesome...this is the family home you have been waiting for. Upscale, executive home located on the east side of Ventura in one of the most sought after neighborhoods. This desired floor plan offers a new central air conditioner, large formal dining room, large open living room, open beautiful kitchen with attached family room with a large fireplace. Bathrooms have been newly remodeled, Oversized laundry room, tons of storage and huge back yard full of flourishing fruit trees...Meyers Lemon tree, apricot, apple, lime and grapefruit all surround this gorgeous yard. Mature avocados trees that can supply the entire neighborhood. Side yard with a dog run, and above ground spa. Soft water tankFresh paint throughout, Shingle roof, dual pane windows, /master bedroom with an attached office/ nursery. This home has beautiful upgrades a throughout and is priced to sell!!!!
Location
State CA
County Ventura
Area Vc28 - Wells Rd. East To City Limit
Interior
Interior Features Beamed Ceilings, Built-in Features, Ceiling Fan(s), High Ceilings, Open Floorplan, Unfurnished, Bar, All Bedrooms Up, Primary Suite, Utility Room
Cooling Central Air
Flooring Carpet, Tile
Fireplaces Type Family Room, Gas
Fireplace Yes
Appliance Dishwasher, ENERGY STAR Qualified Appliances, ENERGY STAR Qualified Water Heater, Gas Oven, Gas Water Heater, Water Softener, Water Heater
Exterior
Parking Features Driveway, Garage
Garage Spaces 2.0
Garage Description 2.0
Pool None
Community Features Biking, Curbs, Gutter(s), Park
Utilities Available Cable Available, Natural Gas Available, Sewer Connected
View Y/N Yes
View Park/Greenbelt, Hills, Neighborhood
Roof Type Shingle
Accessibility Parking
Porch None
Attached Garage Yes
Total Parking Spaces 3
Private Pool No
Building
Lot Description Back Yard, Front Yard, Gentle Sloping, Lawn, Landscaped, Near Park, Sprinklers None
Faces East
Story 2
Entry Level Two
Sewer Sewer Tap Paid
Water Public
Level or Stories Two
Construction Status Updated/Remodeled
Others
Senior Community No
Tax ID 0860046025
Security Features Prewired,Security System,Smoke Detector(s)
Acceptable Financing Cash, Cash to New Loan, Conventional, FHA, VA Loan
Listing Terms Cash, Cash to New Loan, Conventional, FHA, VA Loan
Financing Cash
Special Listing Condition Standard
Read Less
Want to know what your home might be worth? Contact us for a FREE valuation!

Our team is ready to help you sell your home for the highest possible price ASAP

Bought with Julie McDaniel • Century 21 Everest






