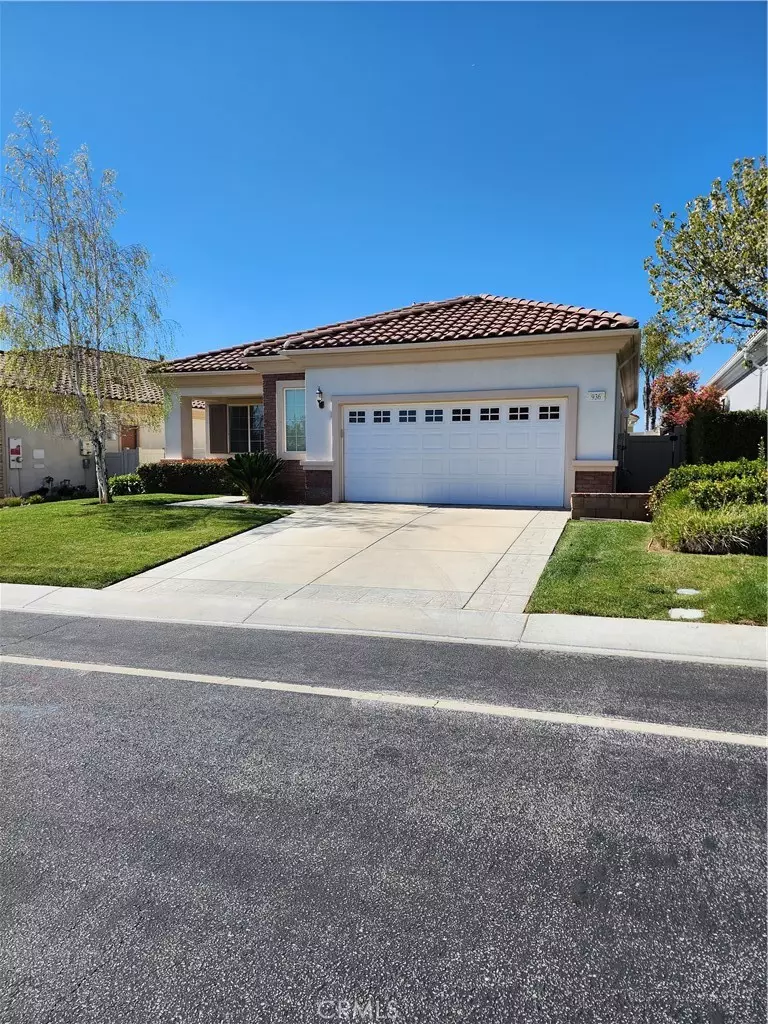$412,500
$417,000
1.1%For more information regarding the value of a property, please contact us for a free consultation.
936 BRENTWOOD RD Beaumont, CA 92223
2 Beds
2 Baths
1,687 SqFt
Key Details
Sold Price $412,500
Property Type Single Family Home
Sub Type Single Family Residence
Listing Status Sold
Purchase Type For Sale
Square Footage 1,687 sqft
Price per Sqft $244
Subdivision Solera (Slra)
MLS Listing ID EV23054523
Sold Date 06/09/23
Bedrooms 2
Full Baths 2
Condo Fees $245
HOA Fees $245/mo
HOA Y/N Yes
Year Built 2005
Lot Size 6,534 Sqft
Property Description
NEWLY REDUCED!!!! SHARP, ENERGY EFFICIENT "TRILLION" Model located in Scenic, Beautiful SOLERA AT OAK VALLEY GREENS, An ACTIVE ADULT 55+ Community. VERY CONVENIENTLY LOCATED - WALKING DISTANCE - ACROSS FROM THE CLUBHOUSE, POOL, MAILBOXES, TENNIS COURTS, RECREATION FACILITY, GRAND BALLROOM, BILLARD ROOM, CLUB ACTIVITY ROOMS AND MORE. APPROX 1687 SF, 2 BD + DEN, 2 BA, 2005 PULTE BUILT HOME. The Highly Desirable Floor Plan includes the Great Room Concept Floor Plan, Stunning Mfg Wood Flooring / Ceramic Tile / Carpet Flooring, Push Button Fireplace, Large Double Pane Windows and Slider bringing in Plenty of Light, Custom Interior Paint, Open Kitchen with a Walk In Pantry, Solid Oak Cabinetry with Plenty of Storage plus Convenient Pull Outs, an Individual Laundry Room with Soaking Sink, Refrigerator/Washer/Dryer are Included, 10 Foot Ceilings, Continuous Circulating Fan System bringing in fresh air, Extra Large Master Bedroom w/ Very Large Walk In Closet, Master Bath includes Walk In Shower and Garden Tub, Large Guest Bedroom with Large Walk In Closet adjoining to full Jack & Jill Bath, Roomy 2 Car Garage with an extra large area for Work Bench, etc., a WONDERFUL Lush Green Landscaped Backyard with a Large Grassy Area with Raised Planters. This is a VERY WELL MAINTAINED, HIGHLY DESIRABLE HOME. READY TO MOVE IN AND ENJOY!
Location
State CA
County Riverside
Area 263 - Banning/Beaumont/Cherry Valley
Rooms
Main Level Bedrooms 2
Interior
Interior Features Multiple Primary Suites, Primary Suite, Walk-In Pantry, Walk-In Closet(s)
Heating Central
Cooling Central Air, High Efficiency
Fireplaces Type Gas, Living Room
Fireplace Yes
Appliance Dryer, Washer
Laundry Washer Hookup, Gas Dryer Hookup, Laundry Room
Exterior
Garage Spaces 2.0
Garage Description 2.0
Pool Community, In Ground, Association
Community Features Curbs, Gutter(s), Storm Drain(s), Street Lights, Pool
Amenities Available Bocce Court, Billiard Room, Call for Rules, Clubhouse, Controlled Access, Fitness Center, Game Room, Meeting Room, Management, Meeting/Banquet/Party Room, Pool, Pet Restrictions, Pets Allowed, Recreation Room, Guard, Spa/Hot Tub, Tennis Court(s)
View Y/N No
View None
Attached Garage Yes
Total Parking Spaces 2
Private Pool No
Building
Lot Description Back Yard, Close to Clubhouse, Sprinkler System
Story 1
Entry Level One
Sewer Public Sewer
Water Public
Level or Stories One
New Construction No
Schools
School District Beaumont
Others
HOA Name SOLERA
Senior Community Yes
Tax ID 400310063
Acceptable Financing Cash, Cash to New Loan
Listing Terms Cash, Cash to New Loan
Financing Cash to Loan
Special Listing Condition Standard, Trust
Read Less
Want to know what your home might be worth? Contact us for a FREE valuation!

Our team is ready to help you sell your home for the highest possible price ASAP

Bought with JESSICA ANGLE-DAVIS • 55+ REAL ESTATE INC






