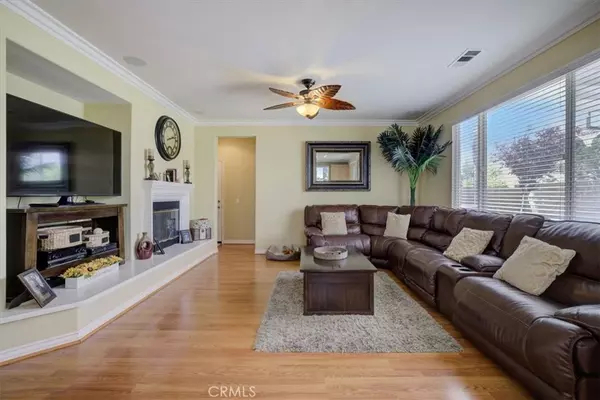$930,000
$874,500
6.3%For more information regarding the value of a property, please contact us for a free consultation.
19717 Alyssa DR Newhall, CA 91321
5 Beds
3 Baths
2,920 SqFt
Key Details
Sold Price $930,000
Property Type Single Family Home
Sub Type Single Family Residence
Listing Status Sold
Purchase Type For Sale
Square Footage 2,920 sqft
Price per Sqft $318
Subdivision Canyon Gate (Cynga)
MLS Listing ID SR23075122
Sold Date 05/31/23
Bedrooms 5
Full Baths 3
Condo Fees $220
Construction Status Turnkey
HOA Fees $220/mo
HOA Y/N Yes
Year Built 2004
Lot Size 5,331 Sqft
Property Description
Executive home behind the gates in the small and prestigious community of Canyon Gate. These homes do not come up for sale often. This five bedroom masterpiece has no Mello Roos and low HOA dues. When you first step into this luxurious five bedroom three bathroom home you notice the ornate wrought iron spindles on the staircase along with the openness of the floor plan. The unique floor plans of these homes is what makes them so desirable. They are bright and open but there is enough room and rooms to have plenty of privacy. The first floor provides a formal living room that could be used as an office or converted to a sixth bedroom if needed. It has its own courtyard access. Next you will come to the large formal dining room which also has its own courtyard access. Beyond that is the great room. The living room, kitchen, and breakfast area is the heart of the home. The gourmet kitchen includes center island, granite countertops, custom cabinets and vented hood, and stainless steel Kitchen Aid appliances. The living room has built in surround sound, fireplace, and media niche. Tucked around the corner is a full bath and bedroom. Upstairs you will find a loft, three secondary bedrooms, a secondary bathroom, and a stunning primary suite and majestic primary bath. The primary bath includes a grand walk-in closet, separate vanities, and exquisite soaking tub. There are great mountain views from the primary bath and bedroom. One of the secondary bedrooms is a flex room. Over sized it can also be used for a game room, large office, or upstairs living room. Other appointments include granite countertops throughout, crown molding, dual pane vinyl window, new carpet, and dual HVACs. Custom flooring in the three car garage makes you feel like you have entered the winners circle every time you come home. HOA amenities include a private pool and spa, landscaping, and a recreational room that can be rented. Close to the freeway and shopping, gated, no mello roos, and in close proximity to award winning schools make this home very desirable.
Location
State CA
County Los Angeles
Area New4 - Newhall 4
Zoning SCUR2
Rooms
Main Level Bedrooms 1
Interior
Interior Features Breakfast Bar, Breakfast Area, Ceiling Fan(s), Crown Molding, Cathedral Ceiling(s), Granite Counters, High Ceilings, In-Law Floorplan, Open Floorplan, Bedroom on Main Level, Loft, Primary Suite, Walk-In Closet(s)
Heating Central
Cooling Central Air, Attic Fan
Flooring Carpet, Laminate
Fireplaces Type Family Room, Gas
Fireplace Yes
Appliance Built-In Range, Dishwasher, Gas Oven, Gas Range, Gas Water Heater, Microwave
Laundry Electric Dryer Hookup, Gas Dryer Hookup, Laundry Room, Upper Level
Exterior
Parking Features Garage
Garage Spaces 3.0
Garage Description 3.0
Fence Block
Pool Community, Heated, Association
Community Features Curbs, Sidewalks, Pool
Utilities Available Electricity Connected, Natural Gas Connected, Phone Connected, Sewer Connected
Amenities Available Clubhouse, Outdoor Cooking Area, Picnic Area, Pool, Recreation Room, Spa/Hot Tub
View Y/N No
View None
Roof Type Tile
Accessibility None
Porch Concrete, Front Porch, Patio
Attached Garage Yes
Total Parking Spaces 3
Private Pool No
Building
Lot Description Back Yard, Lawn
Story 2
Entry Level Two
Foundation Slab
Sewer Public Sewer
Water Public
Architectural Style Modern
Level or Stories Two
New Construction No
Construction Status Turnkey
Schools
School District William S. Hart Union
Others
HOA Name Canyon Gate
Senior Community No
Tax ID 2842036045
Acceptable Financing Cash to New Loan, Conventional, FHA, USDA Loan, VA Loan
Listing Terms Cash to New Loan, Conventional, FHA, USDA Loan, VA Loan
Financing Conventional
Special Listing Condition Standard
Read Less
Want to know what your home might be worth? Contact us for a FREE valuation!

Our team is ready to help you sell your home for the highest possible price ASAP

Bought with Craig Martin • Realty One Group Success





