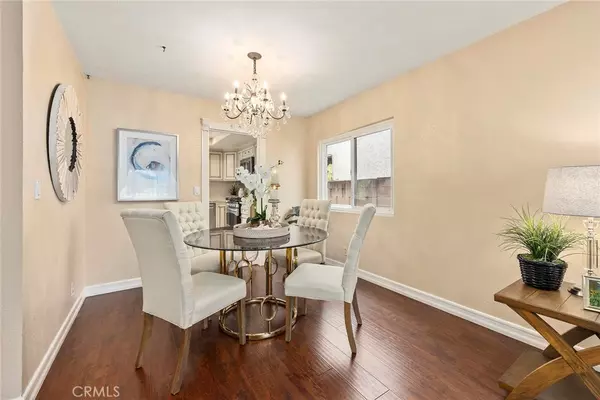$1,056,625
$999,900
5.7%For more information regarding the value of a property, please contact us for a free consultation.
7540 E Calle Durango Anaheim Hills, CA 92808
4 Beds
3 Baths
1,955 SqFt
Key Details
Sold Price $1,056,625
Property Type Single Family Home
Sub Type Single Family Residence
Listing Status Sold
Purchase Type For Sale
Square Footage 1,955 sqft
Price per Sqft $540
Subdivision Crest Homes (Crhm)
MLS Listing ID PW23060842
Sold Date 05/24/23
Bedrooms 4
Full Baths 2
Half Baths 1
Construction Status Updated/Remodeled
HOA Y/N No
Year Built 1977
Lot Size 7,501 Sqft
Property Description
Large front grassy lawn and brick accented walkway welcomes you into this charming home located in the desirable Anaheim Hills Crest Homes tract. Upon entrance you are greeted by the spacious living and dining room with picture windows allowing natural light to permeate into the home. Updated kitchen features antique white cabinetry, granite counters, stainless steel appliances, plenty of counter space for cooking and meal prep and a garden window to display your favorite blooms while taking in the backyard views. Adjacent to the kitchen is the inviting family room with stacked stone fireplace and views of the rear grounds. The main floor also features a den/office which could be a potential 4th bedroom, a half bath and interior laundry room. Upstairs the primary bedroom features a large walk-in closet with recently remodeled private bath that boasts a luxurious walk-in shower. In addition there are also two generous sized secondary bedrooms and another recently remodeled full bath with dual vanities and tub/shower combination. The rear grounds offer numerous possibilities to relax or entertain with the sun soaked patio areas, grassy lawns and gated RV parking that can provide secure storage for your recreational vehicles, extra cars or use as a sports court. Located within close proximity to several shopping areas, restaurants, park, schools and no HOA this is the perfect place to call home!
Location
State CA
County Orange
Area 77 - Anaheim Hills
Rooms
Main Level Bedrooms 1
Interior
Interior Features Separate/Formal Dining Room, Granite Counters, Open Floorplan, Quartz Counters, Recessed Lighting, Bedroom on Main Level, Dressing Area, Primary Suite, Walk-In Closet(s)
Heating Central
Cooling Central Air
Flooring Laminate, Tile
Fireplaces Type Family Room
Fireplace Yes
Appliance Dishwasher, Disposal, Gas Range, Gas Water Heater, Microwave
Laundry Inside
Exterior
Parking Features Concrete, Direct Access, Driveway Level, Door-Single, Garage Faces Front, Garage, Oversized, RV Gated
Garage Spaces 2.0
Garage Description 2.0
Fence Block, Chain Link, Wood
Pool None
Community Features Curbs, Gutter(s), Street Lights, Sidewalks, Park
View Y/N No
View None
Roof Type Composition
Porch Concrete, Tile
Attached Garage Yes
Total Parking Spaces 2
Private Pool No
Building
Lot Description Back Yard, Front Yard, Lawn, Landscaped, Near Park, Yard
Story 2
Entry Level Two
Foundation Slab
Sewer Public Sewer
Water Public
Architectural Style Ranch
Level or Stories Two
New Construction No
Construction Status Updated/Remodeled
Schools
Elementary Schools Crescent
Middle Schools El Rancho
High Schools Canyon
School District Orange Unified
Others
Senior Community No
Tax ID 35828201
Acceptable Financing Cash, Cash to New Loan
Listing Terms Cash, Cash to New Loan
Financing Cash to Loan
Special Listing Condition Standard
Read Less
Want to know what your home might be worth? Contact us for a FREE valuation!

Our team is ready to help you sell your home for the highest possible price ASAP

Bought with Jenny Nguyen • National Brokers






