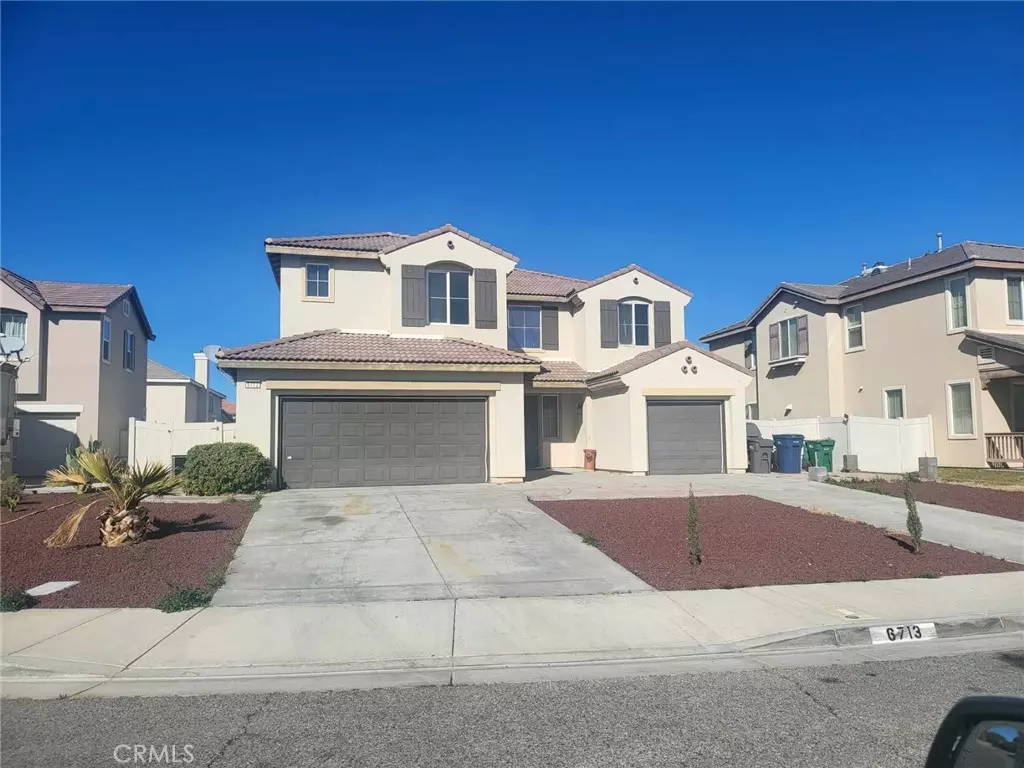$570,000
$569,900
For more information regarding the value of a property, please contact us for a free consultation.
6713 Brion CT Palmdale, CA 93552
5 Beds
4 Baths
3,335 SqFt
Key Details
Sold Price $570,000
Property Type Single Family Home
Sub Type Single Family Residence
Listing Status Sold
Purchase Type For Sale
Square Footage 3,335 sqft
Price per Sqft $170
MLS Listing ID SR23024903
Sold Date 05/12/23
Bedrooms 5
Full Baths 4
Condo Fees $60
Construction Status Turnkey
HOA Fees $60/mo
HOA Y/N Yes
Year Built 2006
Lot Size 7,374 Sqft
Property Description
Here's a golden beauty in Palmdale! The home sits in a quite cul-de-sac and has amazing curb appeal. As you walk through the grand entry, you'll be welcomed into a huge formal living area with high ceilings, giving the entire home an open-air feeling. The first floor has laminate flooring through the family and dining rooms. The kitchen features a walk-in pantry with upgraded countertops, appliances and tile flooring. The first floor also has a bedroom with bathroom and shower. The upstairs bedrooms are spacious, featuring huge windows and lush carpet. The master is a real dream, with oversized windows, a walk-in closet and a separate lounge area. We can't forget the cozy backyard with a built-in bar and fire pit, perfect for entertaining. The third car garage is also split from the traditional 2 car garage giving the home its unique elegance. There's so much to appreciate about this home. Come see it for yourself and call it your own.
Location
State CA
County Los Angeles
Area Plm - Palmdale
Zoning PDA21*
Rooms
Main Level Bedrooms 1
Interior
Interior Features Walk-In Pantry, Walk-In Closet(s)
Heating Central
Cooling Central Air
Fireplaces Type Family Room
Fireplace Yes
Laundry Washer Hookup, Electric Dryer Hookup
Exterior
Parking Features Driveway, Garage Faces Front, Garage, Paved
Garage Spaces 3.0
Garage Description 3.0
Fence Vinyl
Pool None, Association
Community Features Curbs, Street Lights, Suburban, Sidewalks
Amenities Available Pool, Spa/Hot Tub
View Y/N Yes
View Neighborhood
Roof Type Tile
Porch Concrete
Attached Garage Yes
Total Parking Spaces 3
Private Pool No
Building
Lot Description Cul-De-Sac, Front Yard, Landscaped
Story Two
Entry Level Two
Foundation Slab
Sewer Public Sewer
Water Public
Level or Stories Two
New Construction No
Construction Status Turnkey
Schools
School District Palmdale
Others
HOA Name Madeline Court
Senior Community No
Tax ID 3024045053
Security Features Closed Circuit Camera(s),Smoke Detector(s)
Acceptable Financing Cash, Conventional, FHA, VA Loan
Listing Terms Cash, Conventional, FHA, VA Loan
Financing Conventional
Special Listing Condition Standard
Read Less
Want to know what your home might be worth? Contact us for a FREE valuation!

Our team is ready to help you sell your home for the highest possible price ASAP

Bought with Jorge Yupari • Park Regency Realty






