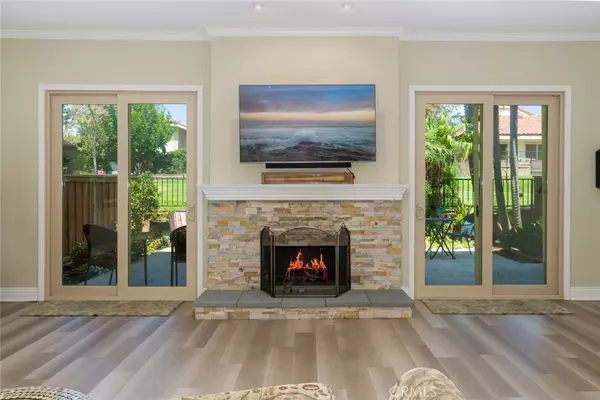$925,000
$925,000
For more information regarding the value of a property, please contact us for a free consultation.
527 Riviera CT Fullerton, CA 92835
3 Beds
3 Baths
2,310 SqFt
Key Details
Sold Price $925,000
Property Type Single Family Home
Sub Type Single Family Residence
Listing Status Sold
Purchase Type For Sale
Square Footage 2,310 sqft
Price per Sqft $400
Subdivision Fairway Village (Frvl)
MLS Listing ID PW23061412
Sold Date 05/08/23
Bedrooms 3
Full Baths 2
Half Baths 1
Condo Fees $580
Construction Status Turnkey
HOA Fees $580/mo
HOA Y/N Yes
Year Built 1979
Lot Size 2,844 Sqft
Property Description
Tucked away in the Prestigious Fairway Village Gated Community of Fullerton. A lovely entry covered in tile flooring leads you to your bathroom, laundry room, Living room, and kitchen. The remodeled Kitchen comes with matching appliances, quartz counters, 5 burner stove top, recessed lighting, and plenty of cabinetry space, and opens up to the dining room for family time or host a dinner party either way you have the space to do what your heart desires. Other Features include New Dual pane windows and slider doors that keep the home well insulated and quiet with recessed lighting, The expansive living room has been remodeled with wood laminate floors, a fireplace, wainscoting, recessed lighting, two access points to your patio, views of the greenbelt and has plenty of room for big gatherings with friends and family. Upstairs are 3 spacious bedrooms, the master suite comes with a fireplace, balcony, walk-in closet, and a master shower with dual vanities and a large tub. Bedroom 3 above the garage could be a 2nd master or huge office space that is currently being used with built-in shelving and cabinetry. The grounds of the community feature a 24hr guarded entrance, lush green grass, walking trails, beautiful trees, 2 sparkling pools, spas, a clubhouse, tennis courts, and an RV parking area. Located minutes from award-winning schools, parks, hiking trails, DTF's restaurants, shopping, and entertainment, this home has all that you've been looking for and then some.
Location
State CA
County Orange
Area 83 - Fullerton
Interior
Interior Features Breakfast Bar, Built-in Features, Ceiling Fan(s), Crown Molding, Cathedral Ceiling(s), Eat-in Kitchen, High Ceilings, Open Floorplan, Pantry, Partially Furnished, Paneling/Wainscoting, Quartz Counters, Recessed Lighting, Storage, All Bedrooms Up, Primary Suite, Walk-In Closet(s)
Heating Central
Cooling Central Air
Flooring Carpet, Tile, Wood
Fireplaces Type Family Room, Gas, Primary Bedroom
Fireplace Yes
Appliance Dishwasher, Gas Cooktop, Disposal, Gas Oven, Microwave, Range Hood
Laundry Inside
Exterior
Parking Features Direct Access, Garage Faces Front, Garage
Garage Spaces 2.0
Garage Description 2.0
Fence Block, Wrought Iron
Pool In Ground, Association
Community Features Curbs, Street Lights, Sidewalks, Park
Utilities Available Sewer Connected
Amenities Available Clubhouse, Pool, Guard, Spa/Hot Tub, Security, Tennis Court(s)
View Y/N Yes
View Park/Greenbelt, Neighborhood
Roof Type Spanish Tile
Porch Concrete, Open, Patio
Attached Garage Yes
Total Parking Spaces 4
Private Pool No
Building
Lot Description Corner Lot, Greenbelt, Landscaped, Near Park, Secluded
Story 2
Entry Level Two
Foundation Slab
Sewer Public Sewer
Water Public
Level or Stories Two
New Construction No
Construction Status Turnkey
Schools
School District Fullerton Joint Union High
Others
HOA Name Fairway Village
Senior Community No
Tax ID 29318320
Acceptable Financing Cash, Cash to New Loan, Conventional, Submit, VA Loan
Listing Terms Cash, Cash to New Loan, Conventional, Submit, VA Loan
Financing Conventional
Special Listing Condition Standard
Read Less
Want to know what your home might be worth? Contact us for a FREE valuation!

Our team is ready to help you sell your home for the highest possible price ASAP

Bought with Frank Del Rio • Coldwell Banker Realty






