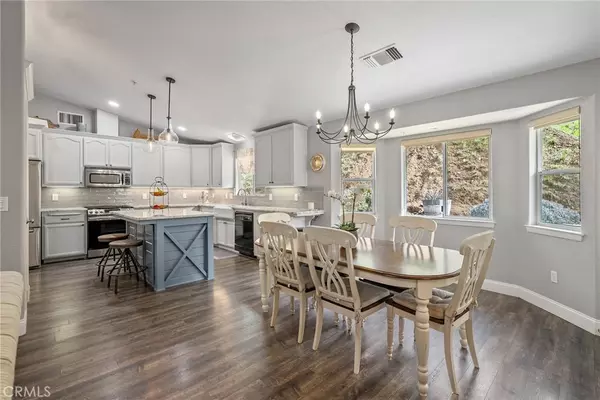$950,500
$879,000
8.1%For more information regarding the value of a property, please contact us for a free consultation.
14300 Santa Lucia RD Atascadero, CA 93422
3 Beds
3 Baths
2,040 SqFt
Key Details
Sold Price $950,500
Property Type Single Family Home
Sub Type Single Family Residence
Listing Status Sold
Purchase Type For Sale
Square Footage 2,040 sqft
Price per Sqft $465
MLS Listing ID NS23036862
Sold Date 04/21/23
Bedrooms 3
Full Baths 2
Half Baths 1
Construction Status Updated/Remodeled
HOA Y/N No
Year Built 2006
Lot Size 7.760 Acres
Property Description
Welcome to 14300 Santa Lucia Road.
This beautifully remodeled custom home is located in the highly desirable oak studded West Side area known as Paradise Valley. It's nestled in an idyllic setting surrounded by oaks on nearly 8 acres with a seasonal creek.
This lovely home offers a comfortable open floor plan, all on one level, with vaulted ceilings. You are sure to be impressed with the remodeled chef's kitchen that opens up to a spacious dining room plus a roomy entertainment area so you are never far from your dinner guests. There is an additional living area that could be used as a formal living room, an office or a playroom for the kids. Along with the two living spaces, there are 3 bedrooms and 2 1/2 baths. The luxurious primary suite features a sumptuous bathroom plus 2 walk-in his and her closets. The two guest bedrooms share a Jack & Jill bathroom. In the winter, enjoy the newly installed pellet stove.
North San Luis Obispo County is well known for it's warm evenings. If you love al fresco entertaining and dining this lovely home offers two wonderful options. The back patio offers total privacy and the large front wrap around deck has incredible views and is perfect for entertaining. With plenty of space to entertain you might find yourself being the new hub for your friends and family.
The driveway offers plenty of room to park a boat or RV and there is no shortage of space in the oversized 3 car garage which has plenty of additional space to add a workshop. Enjoy reduced power bills with a fully owned solar system.
Be sure to see the storage rooms under the living areas. Check with the city about the possibility of converting the spaces into a Junior ADU.
With abundant wildlife, a fruit orchard and garden, this tranquil country setting is just 12 minutes to Hwy 101 and only 20 minutes to Paso Robles. Enjoy the unique micro climate that offers more temperate weather than most areas of North County. Call your agent today to arrange a showing!
Location
State CA
County San Luis Obispo
Area Atsc - Atascadero
Zoning RS
Rooms
Basement Unfinished
Main Level Bedrooms 3
Interior
Interior Features Ceiling Fan(s), Cathedral Ceiling(s), Separate/Formal Dining Room, High Ceilings, Living Room Deck Attached, Open Floorplan, Pantry, Stone Counters, All Bedrooms Down, Jack and Jill Bath, Main Level Primary, Primary Suite, Walk-In Pantry
Heating Forced Air, Propane, Pellet Stove, Solar
Cooling Central Air
Flooring Vinyl
Fireplaces Type Pellet Stove
Fireplace Yes
Appliance Dishwasher, Gas Cooktop, Water Softener
Laundry Electric Dryer Hookup, Gas Dryer Hookup, Inside
Exterior
Parking Features Covered, Door-Multi, Direct Access, Driveway, Driveway Up Slope From Street, Garage, RV Potential
Garage Spaces 3.0
Garage Description 3.0
Fence None
Pool None
Community Features Foothills, Hiking, Rural
Utilities Available Electricity Available, Electricity Connected, Propane, Water Connected
Waterfront Description Creek,Stream
View Y/N Yes
View Hills, Creek/Stream, Valley, Trees/Woods
Roof Type Shingle
Porch Deck, Front Porch, Wrap Around
Attached Garage No
Total Parking Spaces 3
Private Pool No
Building
Lot Description Lot Over 40000 Sqft, Steep Slope, Sloped Up
Story One
Entry Level One
Foundation Raised
Sewer Septic Tank
Water Public
Architectural Style Custom
Level or Stories One
New Construction No
Construction Status Updated/Remodeled
Schools
School District Atascadero Unified
Others
HOA Name Paradise Valley
Senior Community No
Tax ID 050311008
Acceptable Financing Cash, Cash to Existing Loan, Cash to New Loan, Conventional, 1031 Exchange, FHA, VA Loan
Listing Terms Cash, Cash to Existing Loan, Cash to New Loan, Conventional, 1031 Exchange, FHA, VA Loan
Financing Conventional
Special Listing Condition Standard
Read Less
Want to know what your home might be worth? Contact us for a FREE valuation!

Our team is ready to help you sell your home for the highest possible price ASAP

Bought with Dustin Ward • USA Realty and Loans






