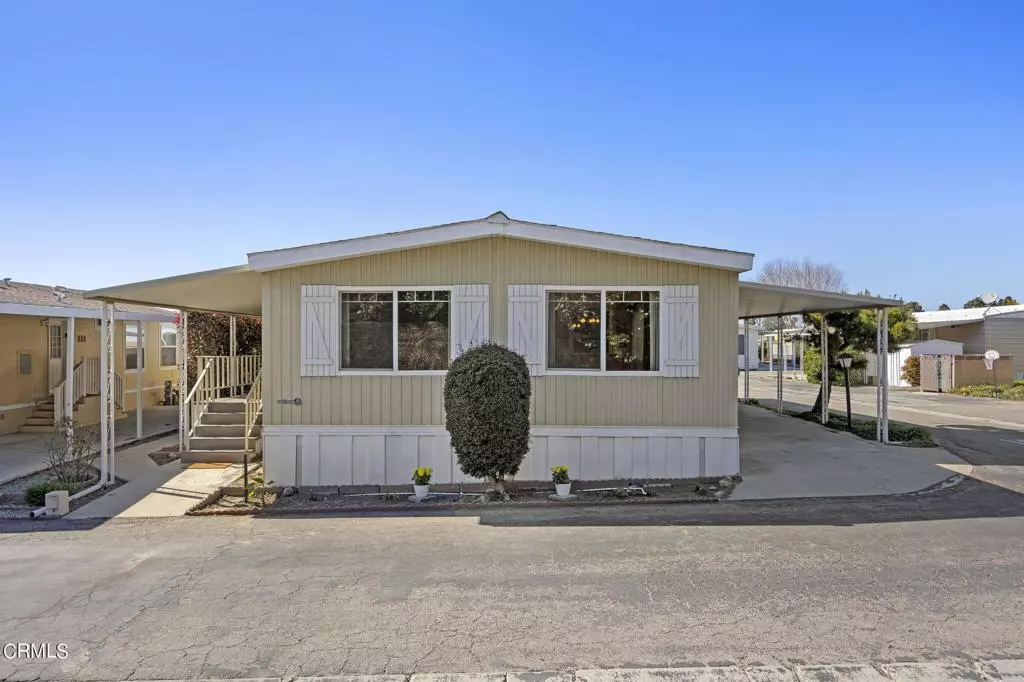$295,000
$299,000
1.3%For more information regarding the value of a property, please contact us for a free consultation.
49 Debussy LN #49 Ventura, CA 93003
2 Beds
2 Baths
1,368 SqFt
Key Details
Sold Price $295,000
Property Type Manufactured Home
Listing Status Sold
Purchase Type For Sale
Square Footage 1,368 sqft
Price per Sqft $215
Subdivision Imperial Mhp - 0287
MLS Listing ID V1-16793
Sold Date 03/15/23
Bedrooms 2
Full Baths 2
Construction Status Updated/Remodeled
HOA Y/N No
Land Lease Amount 643.0
Year Built 1973
Lot Size 3,445 Sqft
Property Description
Welcome Home to this light, bright, Move-In Ready Double-Wide Mobile home located in the desirable Ventura Imperial Mobile Home Park. *Located on a private, Corner Lot and minutes to shopping, Easy freeway access, Ventura County Government Center, public transportation and Ventura beach and Marina. *Large Living Room has brand new Carpet and Double Pane windows. *Spacious Kitchen with Ample storage, Pantry and *Separate laundry room. Freshly painted kitchen cabinets and built-in dining room hutch. Upgraded floors throughout! Refrigerator, Microwave, Range, Dishwasher and Washer and Dryer included. *Master Suite with remodeled master bathroom with Granite counters. *Affordable Space Rent with additional utilities billed from the park. Custom composite front porch with adjoining patio and garden area. *Nice Workshop with workbench and 2-car attached carport. Amenities in the park include a playground, pool, hot tub, basketball court, clubhouse and RV Parking area in the park. Don't miss out and see it today!
Location
State CA
County Ventura
Building/Complex Name Ventura Imperial Mobile Home Park
Rooms
Other Rooms Storage, Workshop
Interior
Interior Features Built-in Features, Granite Counters, Storage, All Bedrooms Down, Main Level Primary, Primary Suite, Workshop
Heating Forced Air
Cooling None
Flooring Carpet, Laminate, Vinyl
Fireplace No
Appliance Dishwasher, Free-Standing Range, Gas Range, Microwave, Refrigerator, Water Heater, Dryer, Washer
Laundry Laundry Room
Exterior
Parking Features Attached Carport, Covered, Guest, RV Gated
Fence None
Pool Association, Fenced
Community Features Biking, Fishing, Golf, Hiking, Park
View Y/N No
View None
Porch Concrete, Front Porch
Private Pool Yes
Building
Lot Description Garden
Faces South
Story One
Entry Level One
Sewer Public Sewer
Water Public
Level or Stories One
Additional Building Storage, Workshop
Construction Status Updated/Remodeled
Others
Pets Allowed Cats OK, Dogs OK
Senior Community No
Tax ID 9020090160
Acceptable Financing Cash, Conventional
Listing Terms Cash, Conventional
Financing Cash
Special Listing Condition Trust
Pets Allowed Cats OK, Dogs OK
Read Less
Want to know what your home might be worth? Contact us for a FREE valuation!

Our team is ready to help you sell your home for the highest possible price ASAP

Bought with Karen Davidson • Berkshire Hathaway HomeServices California Properties






