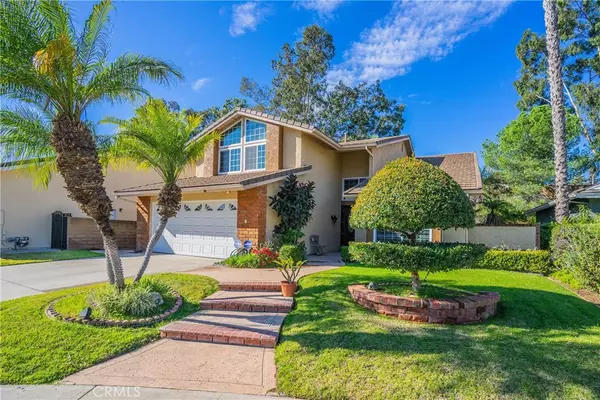$943,000
$980,000
3.8%For more information regarding the value of a property, please contact us for a free consultation.
2291 Ardemore DR Fullerton, CA 92833
4 Beds
3 Baths
2,728 SqFt
Key Details
Sold Price $943,000
Property Type Single Family Home
Sub Type Single Family Residence
Listing Status Sold
Purchase Type For Sale
Square Footage 2,728 sqft
Price per Sqft $345
Subdivision Estates (Ests)
MLS Listing ID PW20000052
Sold Date 03/06/20
Bedrooms 4
Full Baths 3
Condo Fees $125
HOA Fees $125/mo
HOA Y/N Yes
Year Built 1981
Lot Size 7,840 Sqft
Property Description
*Back in the market* You won’t believe your eyes: Everything that’s on your wish lists right in front of you. This wonderfully FULLY UPGRADED 4 Bedrooms with huge bonus room, 3 bathrooms home is located at the end of private cul-de-sac in the highly sought-after Coyote Hills Estates. This Largest floor plan 6 with 2,728 sq ft of living space has lots of ambient light and sits on 8,330 sq ft lot with a quiet and private section of this most desirable neighborhood. Walk through the beautiful double door front entry to find dramatic Vaulted ceilings spiral staircase. Has an open concept floor plan with wooden flooring throughout the house, recessed lighting throughout, magnificent living room, formal dining room, perfectly suited for today's lifestyle with easy flows, with modern simplicity. Main floor bedroom & bathroom! This fully upgraded Stunning gourmet kitchen w/ Granite countertops, Thor gas stove appliance, upgraded cabinets. Scraped ceilings, Custom painting, New double-pane windows, Impressive & elegant master suite fully upgraded with an expanded w/his & hers mirrored closet doors. All 3 bathrooms have been totally upgraded/remodeled. Excellent and award winning schools such as Laguna Road Elementary, Parks Jr. High School, and Sonora, Sunny hills and Troy high school. with-in walking distance of amenities center parks and trails. Enjoy Association two swimming pools, tennis courts, play grounds, clubhouse. This is a MOVE-IN ready and TURN-KEY Home!
Location
State CA
County Orange
Area 83 - Fullerton
Rooms
Main Level Bedrooms 1
Interior
Interior Features Wet Bar, Cathedral Ceiling(s), Granite Counters, High Ceilings, Open Floorplan, Stone Counters, Bedroom on Main Level, Wine Cellar
Heating Central
Cooling Central Air, Electric
Flooring Carpet, Wood
Fireplaces Type Family Room, Gas Starter
Fireplace Yes
Appliance Dishwasher, Gas Oven, Gas Range, Microwave
Laundry In Garage
Exterior
Parking Features Door-Multi, Direct Access, Driveway, Garage Faces Front, Garage, Garage Door Opener
Garage Spaces 2.0
Garage Description 2.0
Pool Community, Fenced, Association
Community Features Hiking, Park, Pool
Amenities Available Picnic Area, Playground, Pool, Spa/Hot Tub, Security, Tennis Court(s), Trail(s)
View Y/N No
View None
Porch Covered, Patio, Wood
Attached Garage Yes
Total Parking Spaces 2
Private Pool No
Building
Lot Description Cul-De-Sac, Front Yard, Sprinkler System
Story 2
Entry Level Two
Sewer Public Sewer
Water Public
Level or Stories Two
New Construction No
Schools
Elementary Schools Laguna Road
Middle Schools Parks
High Schools Sonora
School District Fullerton Joint Union High
Others
HOA Name coyote hills estate
Senior Community No
Tax ID 28729125
Acceptable Financing Cash, Cash to New Loan, Conventional
Listing Terms Cash, Cash to New Loan, Conventional
Financing Cash
Special Listing Condition Standard
Read Less
Want to know what your home might be worth? Contact us for a FREE valuation!

Our team is ready to help you sell your home for the highest possible price ASAP

Bought with Mindy Kim • Sagewood Properties






