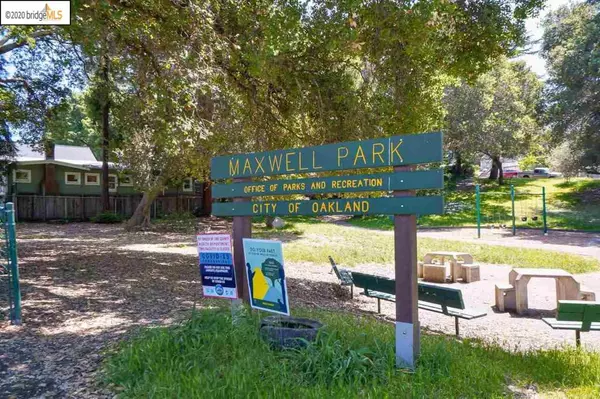$825,000
$799,000
3.3%For more information regarding the value of a property, please contact us for a free consultation.
4500 Fleming Ave Oakland, CA 94619
2 Beds
1 Bath
1,143 SqFt
Key Details
Sold Price $825,000
Property Type Single Family Home
Sub Type Single Family Residence
Listing Status Sold
Purchase Type For Sale
Square Footage 1,143 sqft
Price per Sqft $721
Subdivision Maxwell Park
MLS Listing ID 40903664
Sold Date 06/02/20
Bedrooms 2
Full Baths 1
HOA Y/N No
Year Built 1924
Lot Size 3,484 Sqft
Property Description
This charming, move-in ready, Craftsman 2-bed/1-bath home features many upgrades and amenities. Enter into a brightly lit living room with beautiful inlaid hardwood floors crafted with meticulous detailing. Living room picture windows provide abundant daylight. The open dining room flows into the living room and features custom cabinetry, marble-top sideboard and large windows. An updated kitchen that will make cooking family meals and entertaining a joy features custom cabinetry, granite counters, updated flooring, sink, faucets, Dacor stove, and recessed kitchen lighting. The bathroom includes modern appliance and cabinet upgrades. Freshly painted bedrooms boast large windows and hardwood floors. The laundry room features floor, lighting, and cabinetry upgrades. Many other systems have been updated or added including EV car charger in the detached garage. Located in Oakland’s warm belt and across the street from Maxwell Park. An express bus makes commuting to SF easy.
Location
State CA
County Alameda
Interior
Heating Forced Air
Flooring Wood
Fireplaces Type Gas, Living Room
Fireplace Yes
Appliance Dryer, Washer
Exterior
Parking Features Garage
Garage Spaces 1.0
Garage Description 1.0
Pool None
Roof Type Shingle
Attached Garage Yes
Total Parking Spaces 1
Private Pool No
Building
Lot Description Garden, Sprinklers Timer, Sloped Up
Story One
Entry Level One
Sewer Shared Septic
Architectural Style Craftsman
Level or Stories One
Others
Tax ID 36244215
Acceptable Financing Cash, Conventional, FHA, VA Loan
Listing Terms Cash, Conventional, FHA, VA Loan
Read Less
Want to know what your home might be worth? Contact us for a FREE valuation!

Our team is ready to help you sell your home for the highest possible price ASAP

Bought with Lauren Fraser • McGuire Real Estate





