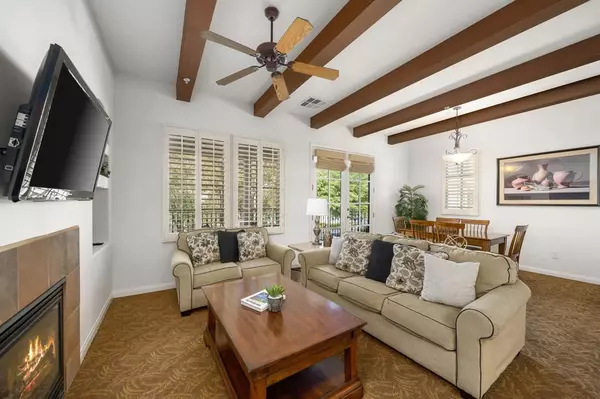$415,000
$429,000
3.3%For more information regarding the value of a property, please contact us for a free consultation.
48657 Classic DR La Quinta, CA 92253
3 Beds
3 Baths
1,706 SqFt
Key Details
Sold Price $415,000
Property Type Condo
Sub Type Condominium
Listing Status Sold
Purchase Type For Sale
Square Footage 1,706 sqft
Price per Sqft $243
Subdivision Legacy Villas
MLS Listing ID 219048703DA
Sold Date 10/28/20
Bedrooms 3
Full Baths 3
Condo Fees $745
HOA Fees $745/mo
HOA Y/N Yes
Year Built 2005
Lot Size 2,374 Sqft
Property Description
Stunning 3 bedroom 3 bath at Legacy Villas! This light & bright, beautiful villa is turnkey furnished and ready for you & your guests to enjoy our beautiful desert! Location is key and this property is perfectly situated within a few steps from the main pool for that resort experience that Legacy Villas is known for! Recently painted enhancing the fresh and open feel, this villa also features a lock off ability for 3 separate guest rooms, two master suites, two balconies, interior laundry closet, a private garage, and is an upper corner location for wonderful privacy and beautiful views! Legacy Villas features several satellite pools within walking distance, beautiful walking paths, poolside cabanas, restaurant/grill, state of the art fitness facility, and it is located in the heart of La Quinta! Making your vacation spot just a little more perfect! With a great rental history, this property is not only a wonderful vacation home.. but a perfect investment! Come, take a look and fall in love... You will not want to leave! Visit www.mydeserthouse.com to schedule a showing!
Location
State CA
County Riverside
Area 313 - La Quinta South Of Hwy 111
Interior
Interior Features Breakfast Bar, Separate/Formal Dining Room, Multiple Primary Suites
Heating Central
Flooring Carpet, Tile
Fireplaces Type Gas, Great Room, Primary Bedroom, See Through, See Remarks
Fireplace Yes
Appliance Dishwasher, Electric Oven, Gas Range, Microwave, Refrigerator
Exterior
Parking Features Garage, Garage Door Opener
Garage Spaces 1.0
Garage Description 1.0
Pool Community, In Ground
Community Features Gated, Pool
Amenities Available Clubhouse, Fitness Center, Maintenance Grounds, Meeting Room, Barbecue, Pet Restrictions, Security, Trail(s), Trash
View Y/N Yes
View Mountain(s)
Roof Type Tile
Attached Garage No
Total Parking Spaces 2
Private Pool Yes
Building
Lot Description Planned Unit Development
Story 2
Entry Level Two
Architectural Style Spanish
Level or Stories Two
New Construction No
Others
HOA Fee Include Earthquake Insurance
Senior Community No
Tax ID 658421069
Security Features Gated Community,24 Hour Security
Acceptable Financing Cash, Cash to New Loan, Conventional
Listing Terms Cash, Cash to New Loan, Conventional
Financing Conventional
Special Listing Condition Standard
Read Less
Want to know what your home might be worth? Contact us for a FREE valuation!

Our team is ready to help you sell your home for the highest possible price ASAP

Bought with Cathy Muldoon • Desert Sotheby's International Realty






