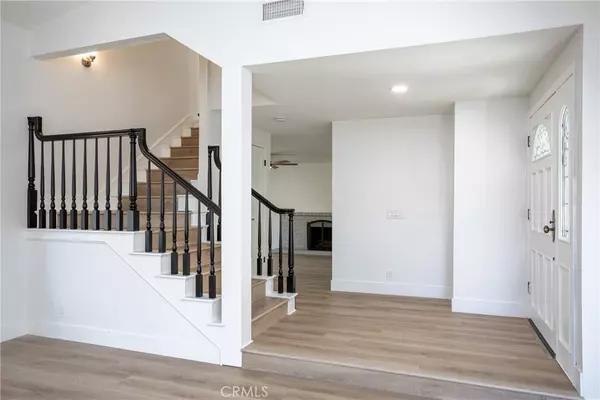$981,500
$939,000
4.5%For more information regarding the value of a property, please contact us for a free consultation.
2783 Wyckersham PL Fullerton, CA 92833
4 Beds
3 Baths
2,334 SqFt
Key Details
Sold Price $981,500
Property Type Single Family Home
Sub Type Single Family Residence
Listing Status Sold
Purchase Type For Sale
Square Footage 2,334 sqft
Price per Sqft $420
Subdivision Westbluff (Wsbf)
MLS Listing ID SW20256920
Sold Date 01/22/21
Bedrooms 4
Full Baths 1
Half Baths 1
Three Quarter Bath 1
Condo Fees $140
Construction Status Updated/Remodeled
HOA Fees $140/mo
HOA Y/N Yes
Year Built 1977
Lot Size 4,791 Sqft
Property Description
Welcome to this beautifully upgraded home in the desirable community of Westbluff; perfectly situated at the end of a cul-de-sac with golf course views surrounded by mature trees, natural landscape and walking trail. Walk up the portico entry and step into a stylish sophisticated modern stunner with 9” waterproof LVP flooring throughout outlined with 5 ½” sleek baseboard within this 2300 plus square foot 4 bed/2.5 bath home offering large living spaces with a combined living and dining room on one side and spacious family room with a brick faced fireplace and informal dining space on the opposing side, center point is the chef's kitchen with stainless steel sink, slab counter tops, stainless/black appliances & new cabinetry. A powder room, laundry room with storage and 2-car garage complete the main floor. Upstairs, the master suite features a walk-out deck, separate retreat area and master bath with single vanity,large walk-in shower with glass enclosure. 3 generously sized guest rooms with large mirrored wardrobes, ceiling fans and an abundance of natural light are at the opposite side of the master and provide for over sized furniture, the guest bath offers dual vanities, new cabinetry and a tiled shower/tub combo. Additionally, new are: water fixtures, interior doors & hardware, recessed lighting, rocker style electrical switches & plates, mirrors, sconce and hanging lights, attic access in hallway and white lacquered cabinetry. Fabulous amenities within the community.
Location
State CA
County Orange
Area 83 - Fullerton
Interior
Interior Features Balcony, Ceiling Fan(s), Cathedral Ceiling(s), High Ceilings, Recessed Lighting, Storage, All Bedrooms Up, Dressing Area, Entrance Foyer
Heating Central
Cooling Central Air
Flooring Vinyl
Fireplaces Type Family Room
Fireplace Yes
Appliance Dishwasher, Electric Range, Disposal, Microwave
Laundry Gas Dryer Hookup, Inside, Laundry Room
Exterior
Parking Features Concrete, Direct Access, Driveway, Garage Faces Front, Garage
Garage Spaces 2.0
Garage Description 2.0
Pool Community, Association
Community Features Biking, Curbs, Golf, Park, Street Lights, Pool
Utilities Available Cable Available, Electricity Connected, Natural Gas Connected, Phone Available, Sewer Connected
Amenities Available Picnic Area, Playground, Pool, Spa/Hot Tub, Tennis Court(s)
View Y/N Yes
View Golf Course, Hills
Roof Type Tile
Accessibility Grab Bars, Accessible Doors
Porch Concrete, Covered, Deck, Open, Patio
Attached Garage Yes
Total Parking Spaces 2
Private Pool No
Building
Lot Description 0-1 Unit/Acre, Cul-De-Sac, Front Yard
Story 2
Entry Level Two
Foundation Slab
Sewer Public Sewer
Water Public
Architectural Style Traditional
Level or Stories Two
New Construction No
Construction Status Updated/Remodeled
Schools
Elementary Schools Fern
Middle Schools Parks
High Schools Sunny Hills
School District Fullerton Joint Union High
Others
HOA Name Westbluff
Senior Community No
Tax ID 28003267
Security Features Carbon Monoxide Detector(s),Smoke Detector(s)
Acceptable Financing Cash, Cash to New Loan
Listing Terms Cash, Cash to New Loan
Financing Conventional
Special Listing Condition Standard
Read Less
Want to know what your home might be worth? Contact us for a FREE valuation!

Our team is ready to help you sell your home for the highest possible price ASAP

Bought with Robby Moon • Moon Realty






