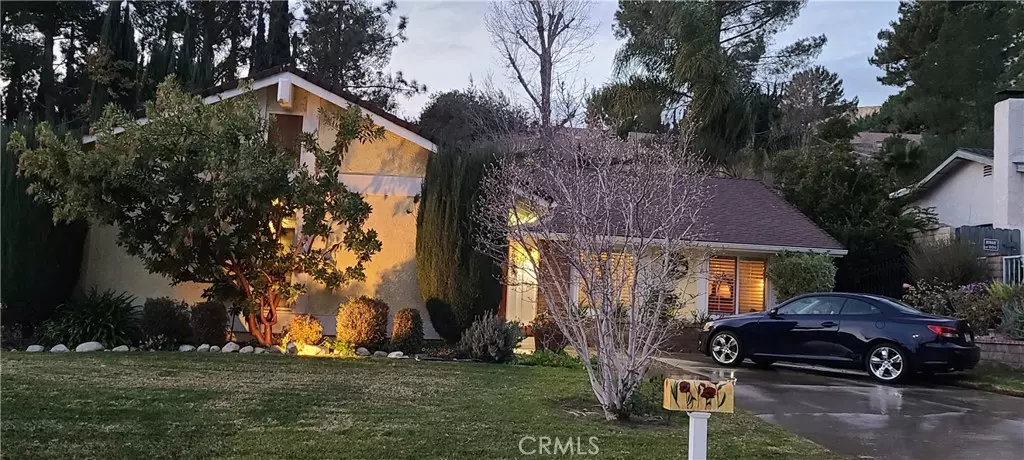$640,000
$640,000
For more information regarding the value of a property, please contact us for a free consultation.
28509 Winterdale DR Canyon Country, CA 91387
3 Beds
2 Baths
1,446 SqFt
Key Details
Sold Price $640,000
Property Type Single Family Home
Sub Type Single Family Residence
Listing Status Sold
Purchase Type For Sale
Square Footage 1,446 sqft
Price per Sqft $442
Subdivision Amer. Beauty Deane (Ambd)
MLS Listing ID SR21006701
Sold Date 02/11/21
Bedrooms 3
Full Baths 2
HOA Y/N No
Year Built 1977
Lot Size 9,143 Sqft
Property Description
This beautiful home is well maintained. 3 +2 on 10k lot. The backyard is landscaped utilizing tiered seating areas on the small hill to overlook the valley. The home features all Tile and hardwood flooring. Upper end dual paned windows, Custom build in cabinetry and a built in patio studio. Granite on all counter tops, upgraded kitchen with plenty of storage. All Ceilings are scraped and painted. This property has outstanding curb appeal with the wrap around driveway beautiful paint scheme. The home has ample Seller Owned Solar to allow you the luxury of utilizing all the technology that is offered in todays world and enjoy all comforts of home. The french doors from the master bedroom opens to the patio and backyard. There is a poured concreate pad and power for a personal spa. This is a premier home in the neighborhood.
Location
State CA
County Los Angeles
Area Can2 - Canyon Country 2
Zoning SCUR2
Rooms
Main Level Bedrooms 2
Interior
Interior Features Ceiling Fan(s), Granite Counters, High Ceilings, All Bedrooms Down
Heating Central, Forced Air, High Efficiency, Natural Gas, Solar
Cooling Central Air
Flooring Tile
Fireplaces Type Gas Starter, Living Room, Wood Burning
Fireplace Yes
Laundry Electric Dryer Hookup, Gas Dryer Hookup
Exterior
Garage Spaces 2.0
Garage Description 2.0
Pool Association
Community Features Biking, Foothills, Hiking, Street Lights, Sidewalks
View Y/N Yes
View Mountain(s)
Attached Garage Yes
Total Parking Spaces 2
Private Pool No
Building
Lot Description 0-1 Unit/Acre, Back Yard, Front Yard, Garden, Gentle Sloping
Story 1
Entry Level One
Sewer Public Sewer
Water Public
Level or Stories One
New Construction No
Schools
Elementary Schools Buyer To Verify
Middle Schools Buyer To Verify
High Schools Buyer To Verify
School District William S. Hart Union
Others
Senior Community No
Tax ID 2839029063
Acceptable Financing Conventional
Listing Terms Conventional
Financing Conventional
Special Listing Condition Standard
Read Less
Want to know what your home might be worth? Contact us for a FREE valuation!

Our team is ready to help you sell your home for the highest possible price ASAP

Bought with Tracey Isbell-Hampson • Realty One Group Success







