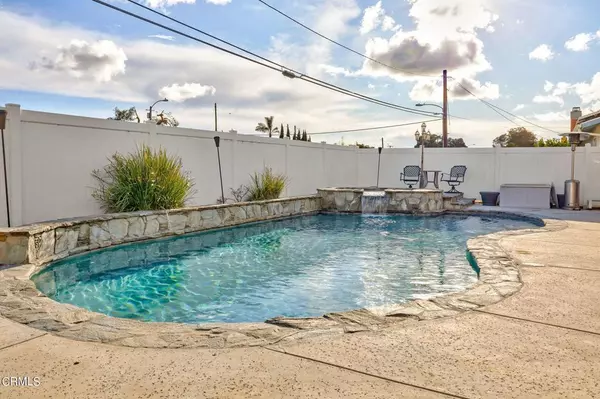$725,000
$724,900
For more information regarding the value of a property, please contact us for a free consultation.
8250 Solano ST Ventura, CA 93004
4 Beds
2 Baths
1,675 SqFt
Key Details
Sold Price $725,000
Property Type Single Family Home
Sub Type Single Family Residence
Listing Status Sold
Purchase Type For Sale
Square Footage 1,675 sqft
Price per Sqft $432
Subdivision Los Flores Iib - 135202
MLS Listing ID V1-4463
Sold Date 05/10/21
Bedrooms 4
Full Baths 1
Three Quarter Bath 1
Construction Status Updated/Remodeled
HOA Y/N No
Year Built 1963
Lot Size 7,200 Sqft
Property Description
With its mild Mediterranean climate, we offer you the best weather that Ventura has to offer and just In time for Summertime, Family Fun; you can take a year -round ''Staycation'' in your East End, single story pool home. Curb appeal galore with an inviting front porch entry, whitewashed front door and flagstone, Spanish tile walkway and brick accents. It appears that the previous owner was a Contactor with the many updates, built- ins, vaulted ceilings, skylights, bay windows and overall custom upgrades. Outdoor Area Features: SOLAR POWER System that is owned, private back yard, Large in ground pool and elevated jacuzzi complete with waterfall and flagstone accents, covered patio area in back yard, in door outdoor living with ease. Indoor Features: wood laminate flooring, custom fireplace with raised hearth, mantel and wood accents, vaulted ceilings, logical room flow and sun filled interior, designer inspired paint colors and charm, updated kitchen with generous cabinet space, granite countertops with tile floor, modern gas range, dining room with built -in peninsula, master bedroom with private updated shower, bay window and wood built-ins, updated guest bath and three ample sized guest bedrooms, one with perfect office potential. In close proximity to schools and parks. A short drive to wonderful beaches, Downtown Ventura, the Ventura Pier, Santa Barbara and Los Angeles. Feel free to schedule your appointment today.
Location
State CA
County Ventura
Area Vc28 - Wells Rd. East To City Limit
Building/Complex Name YES
Rooms
Other Rooms Shed(s), Storage
Main Level Bedrooms 4
Interior
Interior Features Built-in Features, Ceiling Fan(s), Recessed Lighting, Track Lighting, Unfurnished, Bedroom on Main Level
Heating Central, Forced Air
Cooling None
Flooring Laminate, Tile, Wood
Fireplaces Type Family Room, See Remarks
Fireplace Yes
Appliance Gas Range
Laundry In Garage
Exterior
Parking Features Direct Access, Garage Faces Front, Garage
Garage Spaces 2.0
Garage Description 2.0
Fence Block
Pool Gunite, Heated, In Ground, Private, Solar Heat
Community Features Curbs, Street Lights, Sidewalks
View Y/N Yes
View Pool
Roof Type Composition,Shingle
Accessibility No Stairs
Porch Rear Porch, Concrete, Covered, Open, Patio, See Remarks
Attached Garage Yes
Total Parking Spaces 2
Private Pool Yes
Building
Lot Description Front Yard, Lawn, Landscaped, Level, Sprinklers None
Faces Northeast
Story 1
Entry Level One
Foundation Slab
Sewer Public Sewer
Water Public
Architectural Style Ranch
Level or Stories One
Additional Building Shed(s), Storage
Construction Status Updated/Remodeled
Others
Senior Community No
Tax ID 0860036045
Acceptable Financing Cash to New Loan, Conventional
Green/Energy Cert Solar
Listing Terms Cash to New Loan, Conventional
Financing Cash
Special Listing Condition Standard
Read Less
Want to know what your home might be worth? Contact us for a FREE valuation!

Our team is ready to help you sell your home for the highest possible price ASAP

Bought with Blake Mashburn • Century 21 Real Estate Alliance






