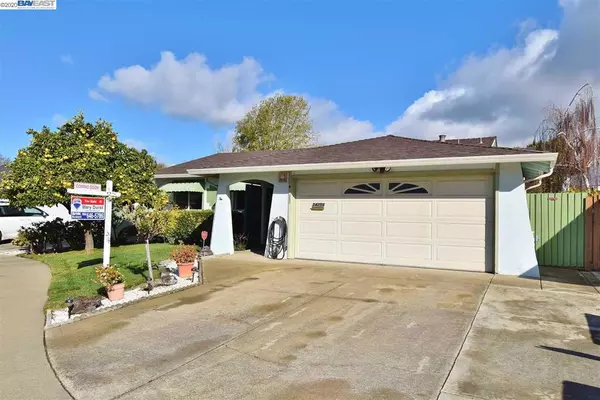$1,035,000
$1,025,000
1.0%For more information regarding the value of a property, please contact us for a free consultation.
34256 THORNHILL PL. Fremont, CA 94555
3 Beds
2 Baths
1,290 SqFt
Key Details
Sold Price $1,035,000
Property Type Single Family Home
Sub Type Single Family Residence
Listing Status Sold
Purchase Type For Sale
Square Footage 1,290 sqft
Price per Sqft $802
Subdivision Northgate
MLS Listing ID 40892517
Sold Date 02/20/20
Bedrooms 3
Full Baths 2
HOA Y/N No
Year Built 1968
Lot Size 5,688 Sqft
Property Description
Warwick School District! Excellent property on cul-de-sac. 3 bedroom plus kitchen/familyroom combo. Livingroom with fireplace & laminate flooring. Original Hardwood floors in hall and bedrooms. Kitchen has tile flooring, garden window, pantry, newer SS appliances included. Family-diningroom combo with slider to rear yard. Both bathrooms updated in past with showers, dual pane windows, tile flooring. Masterbedroom has dual closets, attached updated bath and slider to rear yard. Roof is just 10 years old. Dual pane windows and blinds in front bedrooms. Furnace and water heater have been updated. Ceiling fans in most rooms. Enjoy the rear yard with covered patio, hot tub, planter boxes,storage sheds and workshop with sauna. Sprinklers front and rear. Apple and Grapefruit trees. Side access is partially covered to house a motor home.
Location
State CA
County Alameda
Zoning R-1
Interior
Interior Features Workshop
Heating Forced Air, Natural Gas
Flooring Laminate, Tile, Wood
Fireplaces Type Living Room
Fireplace Yes
Appliance Gas Water Heater, Dryer
Exterior
Parking Features Garage, Garage Door Opener, Off Street, RV Access/Parking
Garage Spaces 2.0
Garage Description 2.0
Roof Type Shingle
Accessibility None
Attached Garage Yes
Total Parking Spaces 2
Private Pool No
Building
Lot Description Back Yard, Cul-De-Sac, Front Yard, Sprinklers In Rear, Sprinklers In Front, Yard
Story One
Entry Level One
Foundation Raised, Slab
Sewer Public Sewer
Architectural Style Ranch
Level or Stories One
Schools
School District Fremont Unified
Others
Tax ID 54331218
Acceptable Financing Cash, Conventional
Listing Terms Cash, Conventional
Read Less
Want to know what your home might be worth? Contact us for a FREE valuation!

Our team is ready to help you sell your home for the highest possible price ASAP

Bought with Mary Durst • Re/Max Accord






