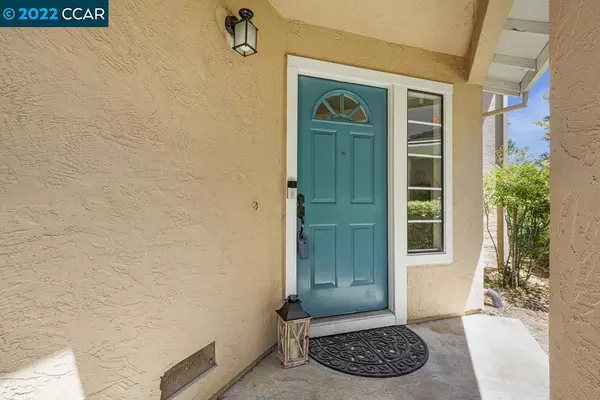$738,500
$759,000
2.7%For more information regarding the value of a property, please contact us for a free consultation.
1033 Pinehurst Ct Concord, CA 94521
3 Beds
3 Baths
1,636 SqFt
Key Details
Sold Price $738,500
Property Type Townhouse
Sub Type Townhouse
Listing Status Sold
Purchase Type For Sale
Square Footage 1,636 sqft
Price per Sqft $451
Subdivision Live Oak
MLS Listing ID 40997057
Sold Date 08/02/22
Bedrooms 3
Full Baths 2
Half Baths 1
Condo Fees $215
HOA Fees $215/mo
HOA Y/N Yes
Year Built 1991
Lot Size 2,813 Sqft
Property Description
2-story contemporary style townhome in the Live Oak neighborhood has 3 beds, 2.5 baths, 1636 sf of living space on 2816 sf lot built 1991. Charming features throughout like new floors, dual pane windows & new interior paint. The living room has tile-surround wood burning fireplace, built-in bookcases, windows & high ceiling. The dining room has chandelier, built-in China cabinet & sliding glass door to the deck. Light & bright kitchen has breakfast bar, cabinets w/tile counters, dishwasher, refrigerator & eating area w/built-in bench seating. The primary suite has 2 closets w/mirrored doors, natural light & high ceiling. The primary split bath has dual vanity, sunken tub & shower. 2 guest beds. The bath has shower over tub & medicine cabinet. The deck has a relaxing atmosphere w/a great view. 2-car garage. HOA fee is $215.15 for community club house, pool, grass areas & playground. Close to Newhall Community Park, dog park, shopping, dining, Cal State East Bay Campus & so much more!
Location
State CA
County Contra Costa
Interior
Heating Forced Air
Cooling Central Air
Flooring Carpet, Laminate
Fireplaces Type Living Room, Wood Burning
Fireplace Yes
Exterior
Parking Features Garage, Garage Door Opener
Garage Spaces 2.0
Garage Description 2.0
Pool None, Association
Amenities Available Clubhouse, Maintenance Grounds, Playground, Pool
View Y/N Yes
View Hills
Roof Type Shingle
Attached Garage Yes
Total Parking Spaces 2
Private Pool No
Building
Story Two
Entry Level Two
Sewer Public Sewer
Architectural Style Contemporary
Level or Stories Two
Schools
School District Mount Diablo
Others
HOA Name LIVE OAK HOA
Tax ID 133750003
Acceptable Financing Cash, Conventional, FHA
Listing Terms Cash, Conventional, FHA
Read Less
Want to know what your home might be worth? Contact us for a FREE valuation!

Our team is ready to help you sell your home for the highest possible price ASAP

Bought with Joshua Fitzgerald • Redfin Corporation






