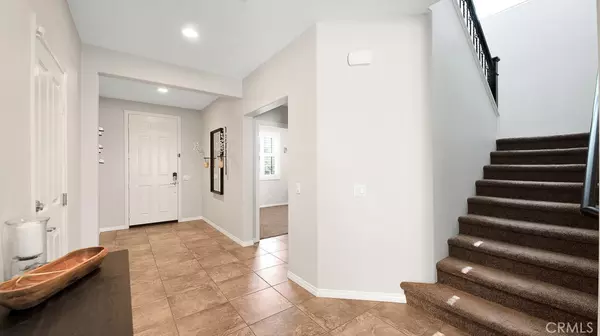$975,000
$999,999
2.5%For more information regarding the value of a property, please contact us for a free consultation.
24536 Rosette LN Valencia, CA 91354
5 Beds
3 Baths
2,808 SqFt
Key Details
Sold Price $975,000
Property Type Single Family Home
Sub Type Single Family Residence
Listing Status Sold
Purchase Type For Sale
Square Footage 2,808 sqft
Price per Sqft $347
Subdivision Mosaic (Moswh)
MLS Listing ID SR22079149
Sold Date 08/23/22
Bedrooms 5
Full Baths 3
Condo Fees $123
HOA Fees $123/mo
HOA Y/N Yes
Year Built 2013
Lot Size 6,015 Sqft
Property Description
An enviable lifestyle like no other awaits those lucky enough to call this picture-perfect Valencia residence home! Desirably set in the gated West Hills community, this updated 5-bedroom, 3-bath abode welcomes you with a lush lawn and beautiful stacked-stone detailing. Easy-care tile flooring, recessed lighting, and neutral color tones accentuate the open layout of the interior. Your sunlit family room has a renovated fireplace and surround sound system to help set the mood for entertaining. Large windows pair with glass sliders to frame panoramic views in the dining area and adjacent remodeled kitchen. Pendant lights gleam on Quartz countertops that complement the stainless steel appliances, farmhouse sink, subway tile backsplash, and expansive island with seating. Upstairs, you'll find a versatile loft and your private retreats. Wake up refreshed in the primary bedroom; from the walk-in closet to the gorgeous ensuite with a soaking tub and glass-enclosed shower, it's sure to impress. Truly an inviting escape, the backyard has multiple seating areas and a built-in BBQ for hosting weekend cookouts. Other notable features include: newer central A/C, laundry room, paid solar panels, tankless water heater, automated sprinkler system, and attached 2-car garage. Enjoy access to the clubhouse and three community pools. Ready for a home where you can move in, unpack, and relax? Come for a tour before someone else does!
Location
State CA
County Los Angeles
Area Vlwh - Valencia West Hills
Zoning LCA25*
Rooms
Main Level Bedrooms 1
Interior
Interior Features Ceiling Fan(s), Open Floorplan, Pantry, Recessed Lighting, Loft, Walk-In Pantry, Walk-In Closet(s)
Heating Central
Cooling Central Air
Flooring Tile
Fireplaces Type Family Room
Fireplace Yes
Laundry Gas Dryer Hookup, Inside, Laundry Room, Upper Level
Exterior
Exterior Feature Barbecue
Parking Features Door-Multi, Garage Faces Front, Garage
Garage Spaces 2.0
Garage Description 2.0
Pool Community, Association
Community Features Sidewalks, Gated, Pool
Amenities Available Clubhouse, Playground, Pool, Spa/Hot Tub
View Y/N Yes
View Mountain(s)
Attached Garage Yes
Total Parking Spaces 2
Private Pool No
Building
Lot Description Back Yard, Front Yard, Landscaped, Sprinkler System
Story Two
Entry Level Two
Foundation Slab
Sewer Public Sewer
Water Public
Level or Stories Two
New Construction No
Schools
School District William S. Hart Union
Others
HOA Name West Hills HOA
Senior Community No
Tax ID 2810114048
Security Features Gated Community
Acceptable Financing Submit
Green/Energy Cert Solar
Listing Terms Submit
Financing Conventional
Special Listing Condition Standard
Read Less
Want to know what your home might be worth? Contact us for a FREE valuation!

Our team is ready to help you sell your home for the highest possible price ASAP

Bought with Valeria Gutierrez • RE/MAX of Santa Clarita






