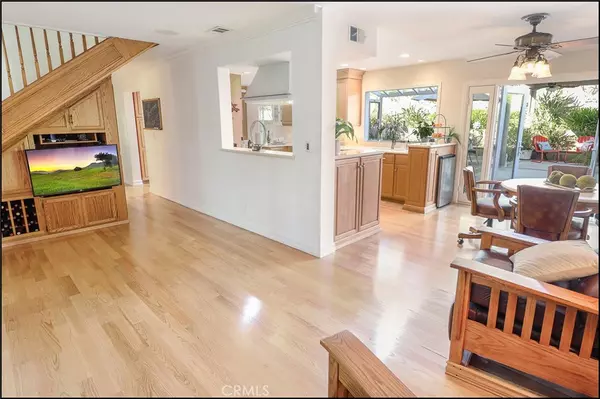$1,610,000
$1,325,000
21.5%For more information regarding the value of a property, please contact us for a free consultation.
4081 Salacia DR Irvine, CA 92620
4 Beds
3 Baths
2,260 SqFt
Key Details
Sold Price $1,610,000
Property Type Single Family Home
Sub Type Single Family Residence
Listing Status Sold
Purchase Type For Sale
Square Footage 2,260 sqft
Price per Sqft $712
Subdivision Racquet Club (Rc)
MLS Listing ID OC22030825
Sold Date 04/15/22
Bedrooms 4
Full Baths 3
Condo Fees $30
HOA Fees $2/ann
HOA Y/N No
Year Built 1971
Lot Size 5,501 Sqft
Property Description
HIGHLY SOUGHT AFTER LOCATION IN THE RACQUET CLUB NEIGHBORHOOD WITHIN THE DESIRABLE NORTHWOOD COMMUNITY ON A 5,500 SQ.FT. LOT AND A DESIRABLE FLOOR PLAN WITH FULL BEDROOM AND BATHROOM ON MAIN LEVEL! Awesome location and 10+ curb appeal with large front setback and blossoming trees, spacious floor plan offering a foyer leading to a large living room with two-story ceilings, family room and dining room open to the large kitchen which has been remodeled with upgraded cabinets, countertops, appliances, exposed hood and upgraded lighting including illuminated countertops. Main floor offers a large bedroom and upgraded bathroom with walk-in shower featuring designer tile and stone surround, frameless glass enclosure, upgraded vanity and upgraded fixtures. Second story offers a spacious master suite with large master bathroom, large vanity, walk-in shower with seat, designer tile and stone surround, frameless glass enclosure and upgraded fixtures. There are two additional bedrooms and full hall bathroom to complete the second story. Upgraded flooring and French doors leading to the amazing yard with large covered patio area featuring ceiling fan lighting fixtures, surrounded by lush landscaping and planters, lawn area, raised planters, brick accents and large storage shed in the side yard. Oversized two-car attached garage with plenty of space and a full driveway. Highly sought after Northwood location with excellent proximity to nearby shopping, easy freeway access, award-winning schools, nearby trails and parks.
Location
State CA
County Orange
Area Nw - Northwood
Rooms
Main Level Bedrooms 1
Interior
Interior Features Breakfast Bar, Cathedral Ceiling(s), Separate/Formal Dining Room, High Ceilings, Recessed Lighting, Two Story Ceilings, Bedroom on Main Level, Entrance Foyer, Primary Suite
Heating Central, Forced Air
Cooling Central Air
Flooring Carpet, Tile, Wood
Fireplaces Type Living Room
Fireplace Yes
Appliance Built-In Range, Dishwasher, Electric Oven, Disposal, Gas Range
Laundry In Garage
Exterior
Parking Features Driveway, Garage
Garage Spaces 2.0
Garage Description 2.0
Fence Block, Wood
Pool None
Community Features Biking, Curbs, Foothills, Storm Drain(s), Street Lights, Suburban, Sidewalks, Urban, Park
Utilities Available Electricity Connected, Natural Gas Connected, Sewer Connected, Water Connected
View Y/N Yes
View Trees/Woods
Attached Garage No
Total Parking Spaces 2
Private Pool No
Building
Lot Description Front Yard, Lawn, Near Park, Yard
Story 2
Entry Level Two
Foundation Slab
Sewer Public Sewer
Water Public
Level or Stories Two
New Construction No
Schools
Elementary Schools Brywood
Middle Schools Siera Vista
High Schools Northwood
School District Irvine Unified
Others
Senior Community No
Tax ID 52904321
Acceptable Financing Cash, Cash to New Loan, Conventional
Listing Terms Cash, Cash to New Loan, Conventional
Financing Cash to New Loan
Special Listing Condition Standard
Read Less
Want to know what your home might be worth? Contact us for a FREE valuation!

Our team is ready to help you sell your home for the highest possible price ASAP

Bought with Sara Montazami • Re/Max Premier Realty






