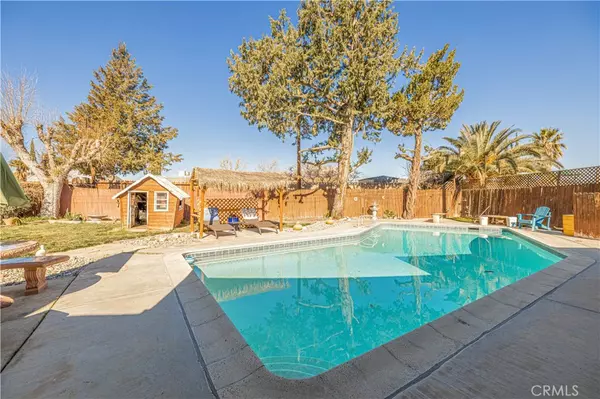$500,000
$479,000
4.4%For more information regarding the value of a property, please contact us for a free consultation.
39079 Ocotillo DR Palmdale, CA 93551
3 Beds
2 Baths
1,595 SqFt
Key Details
Sold Price $500,000
Property Type Single Family Home
Sub Type Single Family Residence
Listing Status Sold
Purchase Type For Sale
Square Footage 1,595 sqft
Price per Sqft $313
MLS Listing ID SR22038082
Sold Date 04/12/22
Bedrooms 3
Full Baths 2
HOA Y/N No
Year Built 1959
Lot Size 0.277 Acres
Property Description
Summer is coming and what could be better than a beautiful pool home in the heart of West Side Palmdale within walking distance of major shopping centers, whole foods and parks. Boasting new tile flooring throughout the living room, kitchen & bathrooms. New energy efficient windows all throughout the home. New recessed lighting all through the kitchen, living room and hallway. New interior paint and new baseboards all around. Kitchen features new Corian countertops, new range hood with ventilation, new stainless steel dishwasher and new stainless steel double sink with new water conserving faucet tiled backsplash around sink, stove & convection oven, as well as a walk in pantry. New frameless closet doors throughout the bedrooms and hallway. Bathrooms are equipped with new water conserving vanities, toilets & new light fixtures. New laminate flooring in bedrooms. Brand new pool pump & pool vacuum accompanying a very well maintained pool & beautifully landscaped backyard & front yard. Main garage door has been recently replaced. Closed in breezeway for your pets or get togethers with loved ones. Enjoy your summer days under the covered patio with family and friends in a very well kept and maintained home in the highly desirable part of Palmdale.
Location
State CA
County Los Angeles
Area Plm - Palmdale
Zoning LCRA7000*
Rooms
Main Level Bedrooms 3
Interior
Heating Central
Cooling Central Air, Evaporative Cooling
Flooring Carpet, Tile
Fireplaces Type Living Room
Fireplace Yes
Laundry Washer Hookup, Gas Dryer Hookup, Laundry Room
Exterior
Garage Spaces 2.0
Garage Description 2.0
Fence Block, Wood
Pool In Ground, Private
Community Features Suburban
Utilities Available Electricity Connected, Natural Gas Connected, Sewer Connected, Water Connected
View Y/N No
View None
Roof Type Composition
Porch Covered
Attached Garage Yes
Total Parking Spaces 2
Private Pool Yes
Building
Lot Description Sprinklers In Rear, Sprinklers In Front, Lawn, Paved, Street Level
Story One
Entry Level One
Sewer Public Sewer
Water Public
Level or Stories One
New Construction No
Schools
School District Antelope Valley Union
Others
Senior Community No
Tax ID 3003016057
Acceptable Financing Cash, Cash to New Loan, Conventional, 1031 Exchange, FHA 203(b), FHA, VA Loan
Listing Terms Cash, Cash to New Loan, Conventional, 1031 Exchange, FHA 203(b), FHA, VA Loan
Financing Conventional
Special Listing Condition Standard
Read Less
Want to know what your home might be worth? Contact us for a FREE valuation!

Our team is ready to help you sell your home for the highest possible price ASAP

Bought with Marina Escalante • Park Regency Realty






