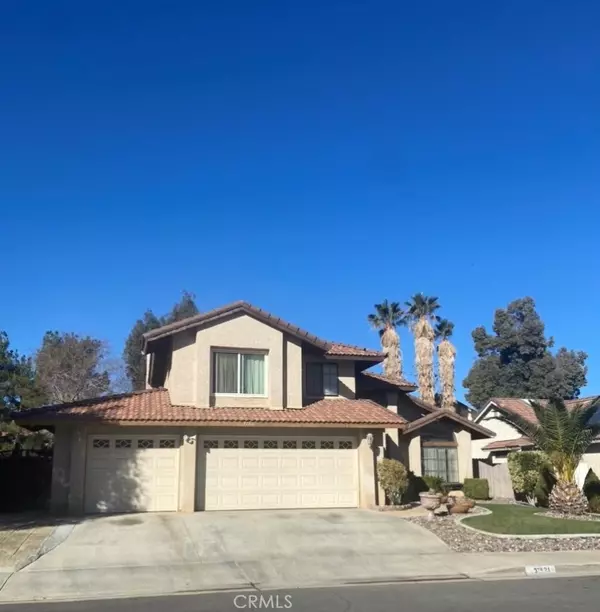$505,000
$485,000
4.1%For more information regarding the value of a property, please contact us for a free consultation.
37521 Oxford DR Palmdale, CA 93550
3 Beds
3 Baths
1,807 SqFt
Key Details
Sold Price $505,000
Property Type Single Family Home
Sub Type Single Family Residence
Listing Status Sold
Purchase Type For Sale
Square Footage 1,807 sqft
Price per Sqft $279
MLS Listing ID SR22032631
Sold Date 03/22/22
Bedrooms 3
Full Baths 3
HOA Y/N No
Year Built 1986
Lot Size 6,655 Sqft
Property Description
*******No more showings at this time**** Counters are out**** Thank you for your understanding.*****
Welcome to this beautiful and lovely well maintained two-story home.
This delightful Palmdale home is located in a peaceful neighborhood and is ready to be enjoyed by a proud new owner. Here are just a few of its many features: An immaculate 1,807 Sqf of living space, highlighted with abundant natural light, high ceilings, welcoming double entry doors, spacious Livingroom, fireplace, formal dining room, 3 bedrooms 2.5 baths, Den, Laundry area it also offers a custom private home under the staircase for your pet.
The family's cook is going to appreciate the kitchen's ample cabinets, counters, electric stove, and pantry with easy access to the backyard.
The privacy of the backyard is perfect for those family gatherings or just relaxing. It offers a stamped concrete patio, bar area, water fountains, and a captivating stone patio table that is remaining.
A 3-car garage with storage cabinets and a concrete driveway.
Don't wait to call for an arranged private tour today.
Location
State CA
County Los Angeles
Area 699 - Not Defined
Zoning PDR1*
Interior
Interior Features Pantry, Recessed Lighting, Storage, All Bedrooms Up
Heating Central
Cooling Central Air, See Remarks
Fireplaces Type Family Room
Fireplace Yes
Appliance Electric Cooktop
Laundry Washer Hookup, Inside, See Remarks
Exterior
Garage Spaces 3.0
Garage Description 3.0
Pool None
Community Features Street Lights
View Y/N Yes
View Back Bay
Accessibility Parking, See Remarks
Attached Garage Yes
Total Parking Spaces 3
Private Pool No
Building
Lot Description Near Public Transit, Yard
Story Two
Entry Level Two
Sewer Unknown
Water Public, See Remarks
Level or Stories Two
New Construction No
Schools
School District Los Angeles Unified
Others
Senior Community No
Tax ID 3019042065
Acceptable Financing Cash to Existing Loan, Conventional, FHA
Listing Terms Cash to Existing Loan, Conventional, FHA
Financing Cash
Special Listing Condition Standard
Read Less
Want to know what your home might be worth? Contact us for a FREE valuation!

Our team is ready to help you sell your home for the highest possible price ASAP

Bought with carla Dietz • NONMEMBER MRML






